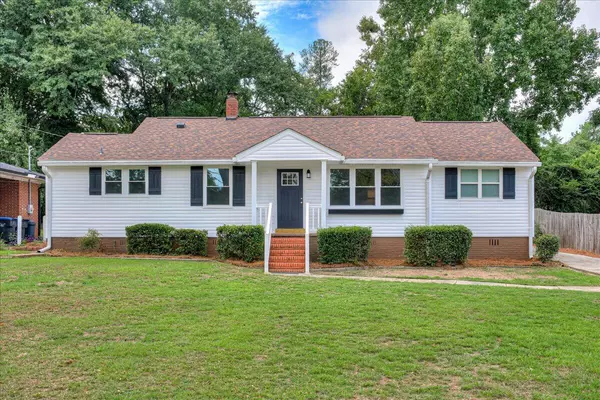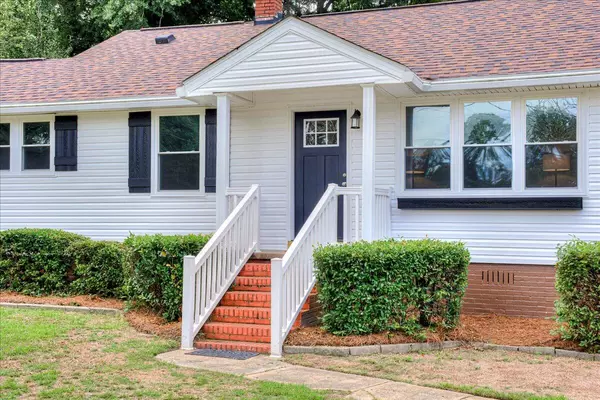For more information regarding the value of a property, please contact us for a free consultation.
3126 SWITZER DR Augusta, GA 30909
Want to know what your home might be worth? Contact us for a FREE valuation!

Our team is ready to help you sell your home for the highest possible price ASAP
Key Details
Sold Price $340,000
Property Type Single Family Home
Sub Type Single Family Residence
Listing Status Sold
Purchase Type For Sale
Square Footage 1,802 sqft
Price per Sqft $188
Subdivision Forest Hills
MLS Listing ID 506855
Sold Date 09/09/22
Style Ranch
Bedrooms 3
Full Baths 2
Construction Status Updated/Remodeled
HOA Y/N No
Originating Board REALTORS® of Greater Augusta
Year Built 1950
Lot Size 0.320 Acres
Acres 0.32
Lot Dimensions 75x187
Property Sub-Type Single Family Residence
Property Description
Move-in ready one level home in West Augusta! This recently renovated home includes new flooring, new low maintenance siding, new windows, new paint, and brand new kitchen! The home features a 1 car garage/workshop with a 2-car carport in the rear. Unique to this home is a handicap accessible owner's suite with it's own entrance (ramp access), spacious room, accessible vanity with 2 sinks, zero entry/roll in shower, and 2 closets. The home features 2 living areas, dining room, spacious laundry/mud room, and back entry that opens onto the covered back patio & yard! This home is zoned for Lake Forest Elementary, and within close proximity to Augusta University, Fort Gordon, and Downtown!
Location
State GA
County Richmond
Community Forest Hills
Area Richmond (1Ri)
Direction Walton Way to W Lake Forest, right onto Lake Forest Drive, left onto Reid Road, right onto Switzer.
Rooms
Other Rooms Workshop
Interior
Interior Features See Remarks
Heating Forced Air
Cooling Central Air
Flooring Carpet, Ceramic Tile, Hardwood, Vinyl
Fireplace No
Exterior
Parking Features Storage, Workshop in Garage, Detached Carport, Garage, Parking Pad
Garage Spaces 1.0
Carport Spaces 2
Garage Description 1.0
Community Features Street Lights
Roof Type Composition
Accessibility Accessible Approach with Ramp, Accessible Bedroom, Accessible Central Living Area, Accessible Doors, Accessible Entrance, Accessible Full Bath
Porch Covered
Total Parking Spaces 1
Garage Yes
Building
Sewer Public Sewer
Water Public
Architectural Style Ranch
Additional Building Workshop
Structure Type Vinyl Siding
New Construction No
Construction Status Updated/Remodeled
Schools
Elementary Schools Lake Forest Hills
Middle Schools Langford
High Schools Richmond Academy
Others
Tax ID 032-4-078-00-0
Acceptable Financing VA Loan, 1031 Exchange, Cash, Conventional, FHA
Listing Terms VA Loan, 1031 Exchange, Cash, Conventional, FHA
Special Listing Condition Not Applicable
Read Less



