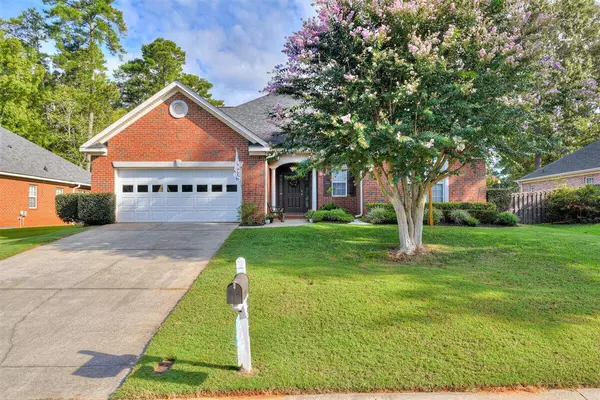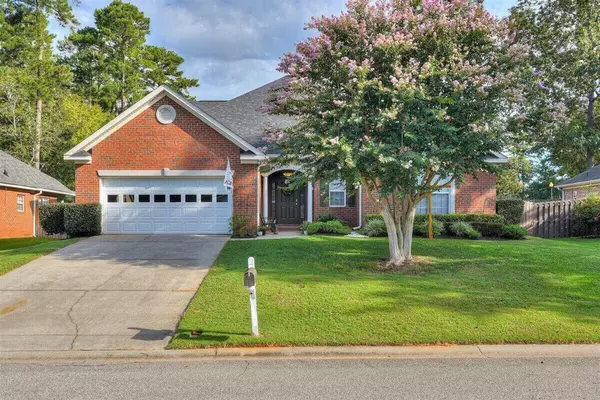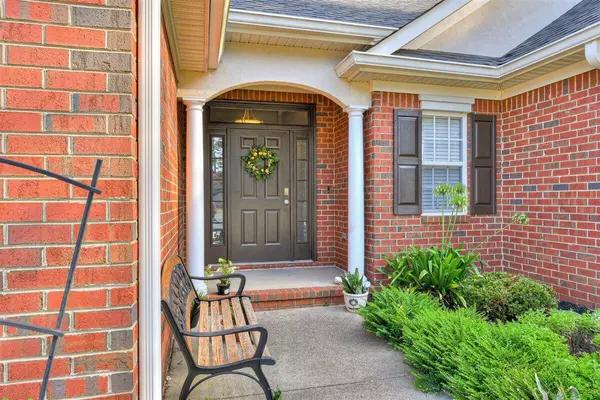For more information regarding the value of a property, please contact us for a free consultation.
4971 SUSSEX DR Evans, GA 30809
Want to know what your home might be worth? Contact us for a FREE valuation!

Our team is ready to help you sell your home for the highest possible price ASAP
Key Details
Sold Price $356,000
Property Type Single Family Home
Sub Type Single Family Residence
Listing Status Sold
Purchase Type For Sale
Square Footage 2,829 sqft
Price per Sqft $125
Subdivision Stratford
MLS Listing ID 506232
Sold Date 02/02/23
Style A-Frame
Bedrooms 4
Full Baths 3
Construction Status Updated/Remodeled
HOA Fees $30/ann
HOA Y/N Yes
Originating Board REALTORS® of Greater Augusta
Year Built 2001
Lot Size 10,018 Sqft
Acres 0.23
Lot Dimensions 75X135
Property Description
This home has many upgrades, open floor plan with the owners bedroom on the main. 2 other bedrooms with a bathroom on the main also. The master suite is very comfortable. Walk in Shower, Bathtub, two sinks, there is a large closet for his & her closet, this room is spacious and beautiful. The house has high ceilings. The lighting will remain. LVP -Luxury Vinyl Plank- in the main area of the home. Bedrooms have rugs. The spacious kitchen opens to the formal dinning room and the great room. There is a walk in pantry, appliances stay, desk and chair stay with the house by the breakfast window area. This is a well established neighborhood with a community pool, Club House & tennis courts. Convenience to I-20, Ft Gordon, Downtown Augusta, Hospitals Shopping, Dinning and Columbia County Parks.
Location
State GA
County Columbia
Community Stratford
Area Columbia (2Co)
Direction Coming from I20 & Washington Rd, take Washington Rd and continue to Furys Ferry Rd make a left onto Hardy McManus, make a right on Aylesbury Dr, make a right on Sussex Dr, look for the house at 4971 Sussex Dr.
Rooms
Other Rooms Gazebo
Interior
Interior Features Walk-In Closet(s), Security System Owned, Security System, Pantry, Washer Hookup, Blinds, Cable Available, Eat-in Kitchen, Garden Window(s), Electric Dryer Hookup
Heating Electric, Fireplace(s), Heat Pump
Cooling Ceiling Fan(s), Central Air
Flooring Ceramic Tile, Hardwood, Laminate
Fireplaces Number 1
Fireplaces Type Great Room
Fireplace Yes
Exterior
Exterior Feature Insulated Doors, Insulated Windows
Parking Features Concrete, Garage, Garage Door Opener
Garage Spaces 2.0
Garage Description 2.0
Fence Fenced
Community Features Clubhouse, Playground, Pool, Street Lights, Walking Trail(s)
Roof Type Composition
Porch Covered, Patio, Rear Porch
Total Parking Spaces 2
Garage Yes
Building
Lot Description Sprinklers In Front
Foundation Slab
Sewer Public Sewer
Water Public
Architectural Style A-Frame
Additional Building Gazebo
Structure Type Brick
New Construction No
Construction Status Updated/Remodeled
Schools
Elementary Schools Riverside
Middle Schools Riverside
High Schools Greenbrier
Others
Tax ID 071G260
Ownership Individual
Acceptable Financing USDA Loan, VA Loan, Cash, Conventional, FHA
Listing Terms USDA Loan, VA Loan, Cash, Conventional, FHA
Read Less



