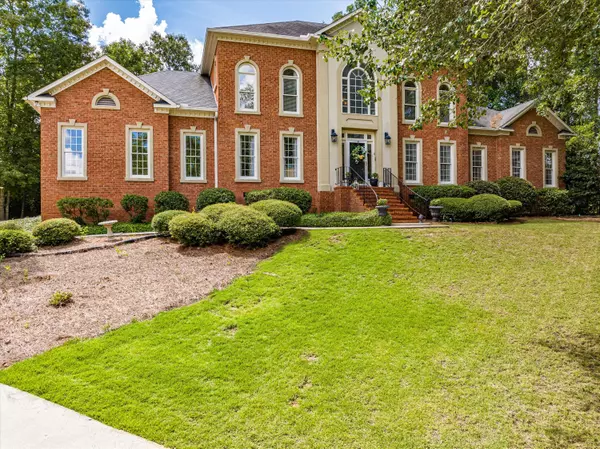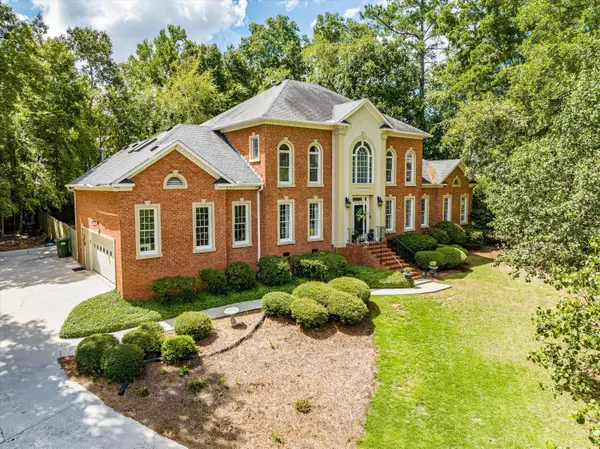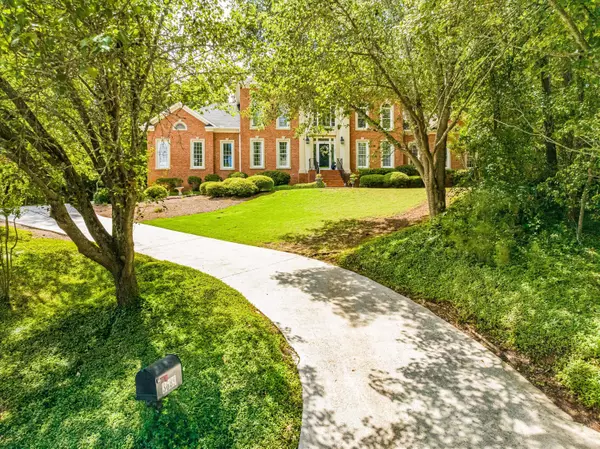For more information regarding the value of a property, please contact us for a free consultation.
3689 BAY HILL CT Martinez, GA 30907
Want to know what your home might be worth? Contact us for a FREE valuation!

Our team is ready to help you sell your home for the highest possible price ASAP
Key Details
Sold Price $629,900
Property Type Single Family Home
Sub Type Single Family Residence
Listing Status Sold
Purchase Type For Sale
Square Footage 4,274 sqft
Price per Sqft $147
Subdivision West Lake
MLS Listing ID 506175
Sold Date 09/20/22
Bedrooms 5
Full Baths 3
Half Baths 1
HOA Fees $100/ann
HOA Y/N Yes
Originating Board REALTORS® of Greater Augusta
Year Built 1992
Lot Size 0.620 Acres
Acres 0.62
Lot Dimensions .62 acres
Property Description
This traditional and elegant all brick 5BR/3.5BA home is located on a quiet cul-de-sac and nestled on a large private lot in West Lake. The long driveway leads up to the beautifully landscaped front lawn and an attached 2-car garage. You will be greeted by a 2-story foyer adorned with a gorgeous chandelier, a large palladium window that brightens the room, as well as an elegant grand staircase!
The foyer leads into the family room, formal dining room, and home office/study. a comfortable family room features a wet bar that's excellent for your entertaining needs, a built-in bookcase, and a traditional gas log fireplace!
An eat-in kitchen that is adorned with plenty of white cabinetry, granite countertops, a spacious pantry, as well as an oversized island provides for a highly functional living space. You'll find features such as a gas cook top, all stainless-steel appliances that include a new double wall oven and an instant hot water faucet. This kitchen makes for that perfect gathering place for family and friends.
The main floor features a bright sunroom with two sky lights and a cathedral ceiling. The wall-to-wall windows and French doors offer a view overlooking the huge backyard that doubles for entertaining guests or the perfect quiet reading room. You'll then find the downstairs owner's bedroom suite that features a nice sitting area with a wall mounted television. In addition, the ensuite features a spa-like jacuzzi bathtub with a gorgeous chandelier and that brings elegance into the bathroom. There is a large walk-in shower, double sinks, and separate dressing/makeup vanity for convenience. His and Her closets, a linen cabinet and two built in hampers complete this spacious owner's suite.
You'll find the upper floor features a great floor plan with 2 spacious bedrooms at one end of the staircase, that each offer double closets. Then, there's a large bonus room with a walk-in closet. this room could be a 5th bedroom, home gym, playroom, rec room, or more! A spacious third bathroom offers plenty of built-in cabinets and dressing area. At the other end of the hallway there's the another bedroom which is a second Primary Suite. This private suite includes a den or study off the bedroom that's perfect for older teenagers or in-laws! The ensuite features a large walk-in closet, a jacuzzi bathtub, double sinks with a make-up / dressing vanity!
This home also offers a tremendous amount of walk-in floored attic space on each end of the home and a pull-down attic in the hallway for storing years of those family mementos and keepsakes!
Your family will love the very private and expansive backyard for children and pets to safely play or hosting backyard parties with friends and family! There's so much potential to create your own personal oasis!
This is a truly wonderful home for any family!
Location
State GA
County Columbia
Community West Lake
Area Columbia (2Co)
Direction W on Washington Rd, right onto Baston Rd, left onto Furys Ferry Rd, right onto Iverness Way, right onto W Lake Dr, right ono Foxfire Pl, right onto Bay Hill, left onto Bay Hill Ct. Home will be on the left
Interior
Interior Features Wet Bar, Walk-In Closet(s), Pantry, Cable Available, Eat-in Kitchen, Entrance Foyer, Kitchen Island
Heating Forced Air
Cooling Central Air
Flooring Carpet, Ceramic Tile, Hardwood
Fireplaces Number 1
Fireplaces Type Family Room
Fireplace Yes
Exterior
Parking Features Attached, Concrete, Garage
Fence Fenced
Community Features Clubhouse, Gated, Golf, Pool, Street Lights, Tennis Court(s)
Roof Type Composition
Porch Rear Porch, Stoop, Sun Room
Garage Yes
Building
Lot Description Cul-De-Sac
Sewer Public Sewer
Water Public
Structure Type Brick
New Construction No
Schools
Elementary Schools Stevens Creek
Middle Schools Stallings Island
High Schools Lakeside
Others
Tax ID 081B799
Acceptable Financing VA Loan, Cash, Conventional
Listing Terms VA Loan, Cash, Conventional
Read Less



