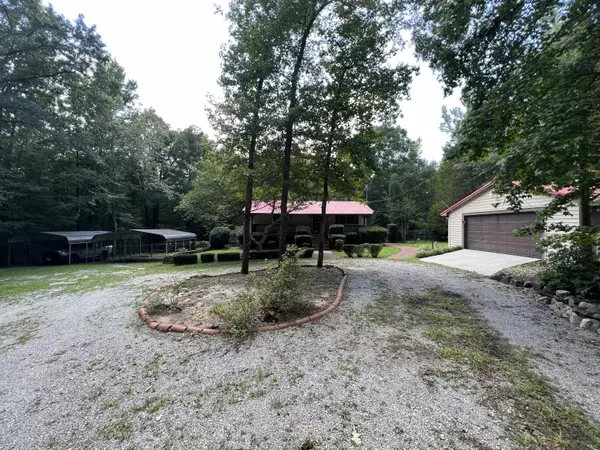For more information regarding the value of a property, please contact us for a free consultation.
2617 OAK VILLA ROAD RD Thomson, GA 30824
Want to know what your home might be worth? Contact us for a FREE valuation!

Our team is ready to help you sell your home for the highest possible price ASAP
Key Details
Sold Price $259,900
Property Type Single Family Home
Sub Type Single Family Residence
Listing Status Sold
Purchase Type For Sale
Square Footage 2,400 sqft
Price per Sqft $108
Subdivision Ginger Hill
MLS Listing ID 505936
Sold Date 08/19/22
Bedrooms 3
Full Baths 2
HOA Y/N No
Originating Board REALTORS® of Greater Augusta
Year Built 1990
Lot Size 7.330 Acres
Acres 7.33
Lot Dimensions 7.33 acres
Property Sub-Type Single Family Residence
Property Description
Want to feel like you're in the mountains? The circular driveway welcomes you to this 3 bedroom, 2 bath home with approximately 2400 sq. ft. This home is nestled on completely fenced 7.33 acres. Enjoy your mornings and evenings on the wrap around rear deck and front porch! Low maintenance with vinyl siding exterior and deck built with composite material. Beautiful views of the backyard with the sliding glass doors on both levels. Main level includes kitchen, living room, and owner's suite. Downstairs features a large sunroom, den, 2 additional bedrooms, full bath, and laundry room. There is a well for outdoor watering and public water for the house. Sold ''As Is''.
Location
State GA
County Mcduffie
Community Ginger Hill
Area Mcduffie (2Md)
Direction From I-20 take exit 175, take a left onto Cobbham Road - Once you cross over I-20 take a left onto Ginger Hill Road - take the 3rd road on the right onto Ginger Hill Estates - take the 2nd road on the left and the property will be on the right.
Rooms
Other Rooms Outbuilding
Basement Exterior Entry, Finished, Heated, Interior Entry, Walk-Out Access
Interior
Interior Features Walk-In Closet(s), Split Bedroom, Washer Hookup, Eat-in Kitchen, Entrance Foyer, Electric Dryer Hookup
Heating Other, Heat Pump, Multiple Systems
Cooling Other, Central Air, Heat Pump, Multiple Systems
Flooring Carpet, Ceramic Tile, Laminate
Fireplace No
Exterior
Parking Features Workshop in Garage, Detached Carport, Garage, Gravel
Garage Spaces 2.0
Carport Spaces 2
Garage Description 2.0
Fence Fenced
Roof Type Metal
Porch Covered, Front Porch, Rear Porch, Side Porch, Sun Room, Wrap Around
Total Parking Spaces 2
Garage Yes
Building
Lot Description Wooded
Sewer Septic Tank
Water Public, Well
Additional Building Outbuilding
Structure Type Vinyl Siding
New Construction No
Schools
Elementary Schools Mawell-Norris
Middle Schools Thomson
High Schools Thomson
Others
Tax ID 00510033W00
Acceptable Financing VA Loan, Cash, Conventional, FHA
Listing Terms VA Loan, Cash, Conventional, FHA
Read Less



