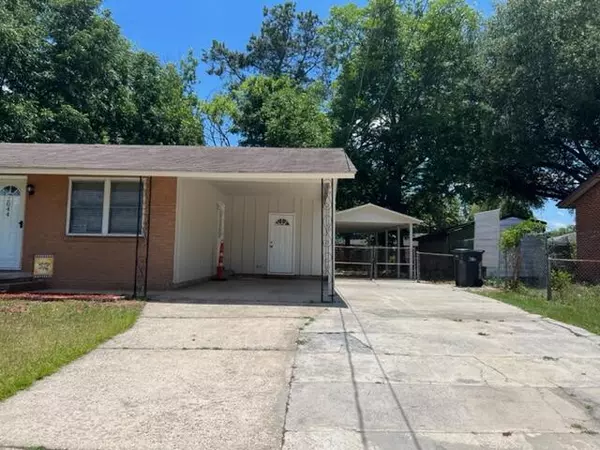For more information regarding the value of a property, please contact us for a free consultation.
2044 FERNWOOD CIR Augusta, GA 30906
Want to know what your home might be worth? Contact us for a FREE valuation!

Our team is ready to help you sell your home for the highest possible price ASAP
Key Details
Sold Price $129,000
Property Type Single Family Home
Sub Type Single Family Residence
Listing Status Sold
Purchase Type For Sale
Square Footage 1,209 sqft
Price per Sqft $106
Subdivision Fernwood
MLS Listing ID 503988
Sold Date 10/25/22
Style Ranch
Bedrooms 3
Full Baths 1
Construction Status Updated/Remodeled
HOA Y/N No
Originating Board REALTORS® of Greater Augusta
Year Built 1964
Lot Size 9,583 Sqft
Acres 0.22
Lot Dimensions 112Lx77.80Fx90.00Bx119.40
Property Sub-Type Single Family Residence
Property Description
Brick home or investor home in great shape. Freshly painted, and bathroom updated. All hardwood floors other than bathroom. Kitchen has eat in area and breakfast counter. New counter tops going in within 3-4 weeks. Dining room off of living room and is open area. Previous owner had tv dish. Home had ADP leased system. Backyard has shelter and firepit area to enjoy. Totally fenced backyard and shared. Kitchen eating area has sliding doors to access back yard. Carport covered with addl parking space. If room sizes and schools are important please confirm for accuracy. $2500 Seler Contribution for consideration if full offer.
Location
State GA
County Richmond
Community Fernwood
Area Richmond (2Ri)
Direction Bobby Jones Expressway to Hwy 25 exit turn left travel to Lumpkin Rd turn right then right on Deeb St. and first street turn right. Home is on the left.
Interior
Interior Features Smoke Detector(s), Security System, Recently Painted, Washer Hookup, Blinds, Cable Available, Eat-in Kitchen, Kitchen Island, Electric Dryer Hookup
Heating Electric, Forced Air, Heat Pump
Cooling Ceiling Fan(s), Central Air
Flooring Ceramic Tile, Hardwood
Fireplace No
Exterior
Exterior Feature Insulated Windows, Satellite Dish, Storm Door(s)
Parking Features Attached Carport, Parking Pad
Carport Spaces 4
Fence Fenced
Community Features Street Lights
Roof Type Composition
Porch Front Porch, Porch, Stoop
Building
Lot Description Landscaped
Foundation Block
Sewer Public Sewer
Water Public
Architectural Style Ranch
Structure Type Block,Brick
New Construction No
Construction Status Updated/Remodeled
Schools
Elementary Schools Haines
Middle Schools Richmond Hill K-8
High Schools Butler Comp.
Others
Tax ID 110-1-132-00-0
Acceptable Financing VA Loan, Cash, Conventional, FHA
Listing Terms VA Loan, Cash, Conventional, FHA
Special Listing Condition Not Applicable
Read Less



