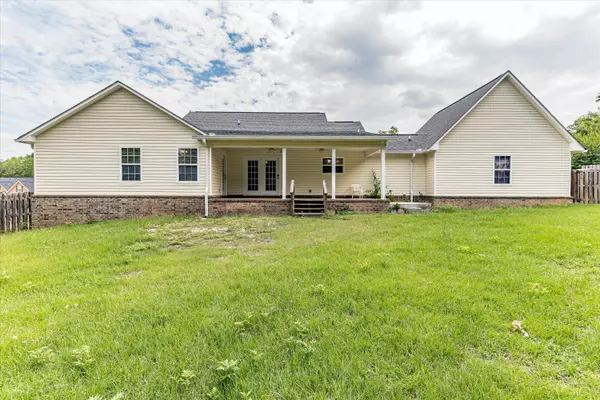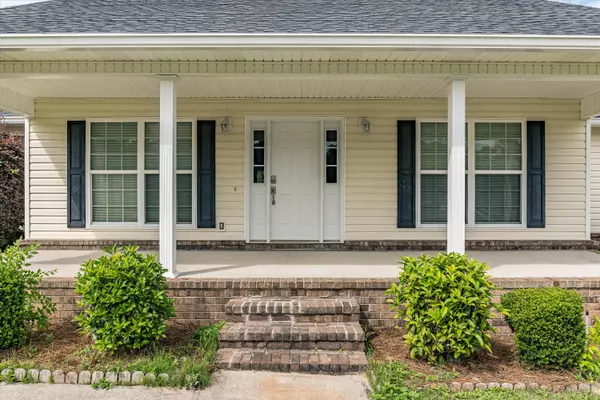For more information regarding the value of a property, please contact us for a free consultation.
4636 HUNTERS MILL CT Hephzibah, GA 30815
Want to know what your home might be worth? Contact us for a FREE valuation!

Our team is ready to help you sell your home for the highest possible price ASAP
Key Details
Sold Price $245,000
Property Type Single Family Home
Sub Type Single Family Residence
Listing Status Sold
Purchase Type For Sale
Square Footage 1,818 sqft
Price per Sqft $134
Subdivision Hunters Mill
MLS Listing ID 503008
Sold Date 07/22/22
Style Ranch
Bedrooms 3
Full Baths 2
Construction Status Updated/Remodeled
HOA Fees $10/ann
HOA Y/N Yes
Originating Board REALTORS® of Greater Augusta
Year Built 2005
Lot Size 0.900 Acres
Acres 0.9
Lot Dimensions 118X331
Property Sub-Type Single Family Residence
Property Description
Are you looking for PRIVACY away from the hustle and bustle of the city life? Hunters Mill is your escape!! The living is easy in Hunters Mill impressive community, has generously proportioned lots with a front and back porch to enjoy it all. The home offers a 2 car garage, with 3 spacious bedrooms 2 bathrooms. The Owner bedroom is complete with large walk-in closet and on suite bath. The home comes with beautiful in home amenities such as, nice counter tops, LVP in select areas and a spacious Laundry and Mud room. Experience the country side on this .90 acre lot. Hunter's Mill is ideally positioned close to Fort Gordon and surrounding shopping.
Location
State GA
County Richmond
Community Hunters Mill
Area Richmond (3Ri)
Direction Mike Padgett Hwy S. to Old Waynesboro Road. Hunter's Mill is 2 miles South of Brown Road/Old Waynesboro Intersection
Interior
Interior Features Pantry, Recently Painted, Utility Sink, Kitchen Island
Heating Heat Pump
Cooling Ceiling Fan(s), Central Air
Flooring Ceramic Tile, Concrete, Vinyl
Fireplaces Number 1
Fireplaces Type Great Room, Ventless
Fireplace Yes
Exterior
Parking Features Attached, Concrete, Garage, Garage Door Opener
Garage Spaces 2.0
Garage Description 2.0
Community Features Street Lights
Roof Type Composition
Porch Covered, Front Porch, Patio, Porch
Total Parking Spaces 2
Garage Yes
Building
Lot Description See Remarks, Landscaped, Sprinklers In Front, Sprinklers In Rear
Foundation Slab
Sewer Septic Tank
Water Public
Architectural Style Ranch
Structure Type Vinyl Siding
New Construction No
Construction Status Updated/Remodeled
Schools
Elementary Schools Mcbean
Middle Schools Pine Hill Middle
High Schools Crosscreek
Others
Tax ID 2990011000
Acceptable Financing VA Loan, Cash, Conventional, FHA
Listing Terms VA Loan, Cash, Conventional, FHA
Read Less



