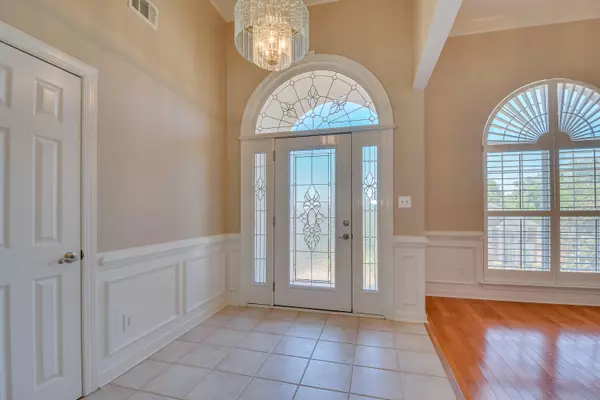For more information regarding the value of a property, please contact us for a free consultation.
3644 FOXFIRE PL Martinez, GA 30907
Want to know what your home might be worth? Contact us for a FREE valuation!

Our team is ready to help you sell your home for the highest possible price ASAP
Key Details
Sold Price $520,000
Property Type Single Family Home
Sub Type Single Family Residence
Listing Status Sold
Purchase Type For Sale
Square Footage 2,644 sqft
Price per Sqft $196
Subdivision West Lake
MLS Listing ID 502131
Sold Date 06/20/22
Style Ranch
Bedrooms 4
Full Baths 2
Half Baths 1
HOA Fees $400/qua
HOA Y/N Yes
Originating Board REALTORS® of Greater Augusta
Year Built 1997
Lot Size 0.340 Acres
Acres 0.34
Lot Dimensions 96x156
Property Description
One level home in West Lake, this home has been recently painted and is move-in ready! This easy living home features a split bedroom floor plan, hardwoods & tile, plantation shutters, and kitchen open to family room! Kitchen features granite counters, under cabinet lighting, stainless appliances, gas range, and eat-in kitchen - all open to the family room with gas log fireplace. Powder room & spacious laundry room off the rear hallway. Owner's suite with access to rear porch, walk-in closet, granite vanity plus extra built-in storage, jetted tub, & walk-in shower! Granite counters in all baths! 2-car garage entry off a quiet cul-de-sac. This gate, golf course community is highly sought after with great schools and close proximity to the medical district! Master rental opportunity.
Location
State GA
County Columbia
Community West Lake
Area Columbia (2Co)
Direction Furys Ferry Entrance to West Lake, Right on West Lake Drive, Right on Foxfire Place.
Interior
Interior Features Pantry, Cable Available, Eat-in Kitchen, Garden Tub, Kitchen Island
Heating Forced Air, Natural Gas
Cooling Central Air
Flooring Ceramic Tile, Hardwood
Fireplaces Number 1
Fireplaces Type Family Room, Gas Log
Fireplace Yes
Exterior
Parking Features Garage
Garage Spaces 2.0
Garage Description 2.0
Community Features Clubhouse, Gated, Golf, Pool, Security Guard
Roof Type Composition
Porch Covered, Rear Porch
Total Parking Spaces 2
Garage Yes
Building
Lot Description Landscaped
Foundation Other
Sewer Public Sewer
Water Public
Architectural Style Ranch
Structure Type Stucco
New Construction No
Schools
Elementary Schools Stevens Creek
Middle Schools Stallings Island
High Schools Lakeside
Others
Tax ID 081B943
Acceptable Financing VA Loan, Cash, Conventional, FHA
Listing Terms VA Loan, Cash, Conventional, FHA
Special Listing Condition Not Applicable
Read Less



