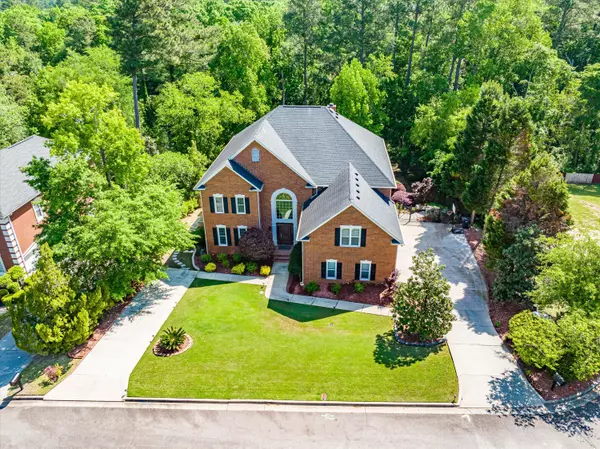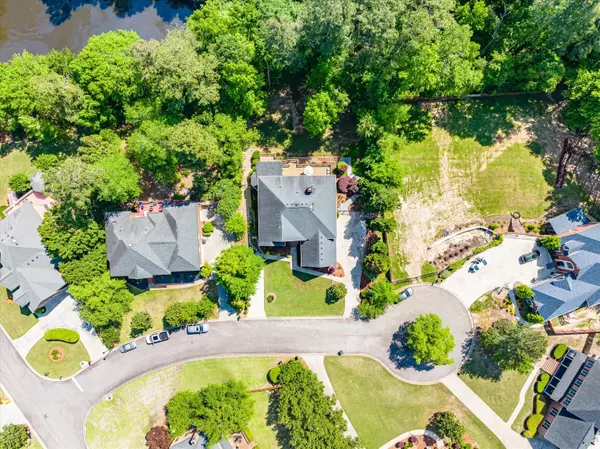For more information regarding the value of a property, please contact us for a free consultation.
582 FIRESTONE CT Martinez, GA 30907
Want to know what your home might be worth? Contact us for a FREE valuation!

Our team is ready to help you sell your home for the highest possible price ASAP
Key Details
Sold Price $750,000
Property Type Single Family Home
Sub Type Single Family Residence
Listing Status Sold
Purchase Type For Sale
Square Footage 5,180 sqft
Price per Sqft $144
Subdivision West Lake
MLS Listing ID 501859
Sold Date 06/14/22
Bedrooms 5
Full Baths 4
Half Baths 2
HOA Fees $100/ann
HOA Y/N Yes
Originating Board REALTORS® of Greater Augusta
Year Built 1995
Lot Size 0.570 Acres
Acres 0.57
Lot Dimensions .57
Property Description
This all-brick beautiful home in West Lake is the perfect blend of traditional and modern from the brand-new tiles in the foyer to the spacious 3 car garage with new decorative concrete floors, the updates of the home make it one of a kind.
The foyer leads into the expansive dining room and formal sitting area as well as the family room. The spacious family room has a traditional and comfortable atmosphere that makes the room feel luxurious. It features a wet bar for all of one's entertainment needs and a beautifully decorated fireplace. The family room leads into a spacious bedroom with an ensuite that's equipped with two vanities, and into the kitchen.
The remodeled kitchen features dark cabinetry, tiled backsplash, black granite tops, and the stainless-steel appliances that's equipped with a wall oven. The eat-in kitchen leads into the newly expanded sunroom that flows out on to the two-tiered, recently painted deck that's perfect for hosting family and friends. It overlooks a beautiful pond and leads down to the private back yard excellent for children and pets to play.
The upstairs features a sauna, laundry room, 3 bedrooms, and the owner's suite. This expansive room has dropped ceilings that allow for a more luxurious atmosphere. The bathroom has just been redone and features a large walk-in shower, a free-standing tub, and a two-sink vanity with mirrors that light up, perfect for getting ready in the morning.
Location
State GA
County Columbia
Community West Lake
Area Columbia (2Co)
Direction W on Washington Rd, turn right onto Baston Rd. Left onto Furys Ferry, right onto Iverness Way. Right onto W Lake Dr. Right onto Firestone Ct. The house will be on the left.
Interior
Interior Features Wet Bar, Smoke Detector(s), Security System, Built-in Features, Eat-in Kitchen, Entrance Foyer, Kitchen Island
Heating Forced Air
Cooling Central Air
Flooring Ceramic Tile, Hardwood
Fireplaces Number 1
Fireplaces Type Great Room
Fireplace Yes
Exterior
Parking Features Attached, Garage
Garage Spaces 3.0
Garage Description 3.0
Community Features Clubhouse, Golf, Pool, Tennis Court(s)
Porch Deck
Total Parking Spaces 3
Garage Yes
Building
Sewer Public Sewer
Water Public
Structure Type Brick
New Construction No
Schools
Elementary Schools Stevens Creek
Middle Schools Stallings Island
High Schools Lakeside
Others
Tax ID 081B691
Acceptable Financing Cash, Conventional
Listing Terms Cash, Conventional
Read Less



