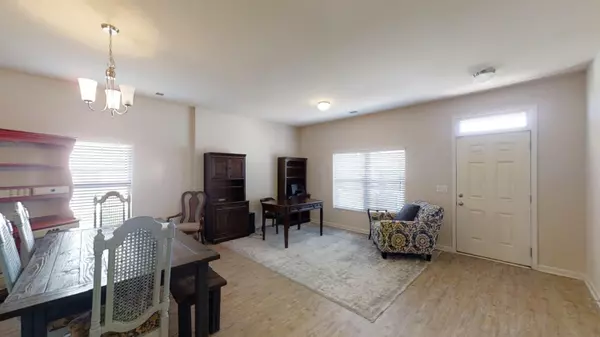For more information regarding the value of a property, please contact us for a free consultation.
2220 SUNNY DAY DRIVE Hephzibah, GA 30815
Want to know what your home might be worth? Contact us for a FREE valuation!

Our team is ready to help you sell your home for the highest possible price ASAP
Key Details
Sold Price $335,000
Property Type Single Family Home
Sub Type Single Family Residence
Listing Status Sold
Purchase Type For Sale
Square Footage 3,432 sqft
Price per Sqft $97
Subdivision The Orchard
MLS Listing ID 501053
Sold Date 06/09/22
Bedrooms 5
Full Baths 4
Half Baths 1
HOA Y/N Yes
Originating Board REALTORS® of Greater Augusta
Year Built 2018
Lot Size 0.400 Acres
Acres 0.4
Property Sub-Type Single Family Residence
Property Description
Walk through 24/7 with the 3D Tour! You'll have Amazing Views over the Valley from Your .4 Ac. Homesite. This Beautiful Home offers 3432 Sqf, 5BD, 4.5 BA, + Big Media/Bonus Rm & a 3 CAR GARAGE!! This incredibly open plan offers separate Formal Dining, Living Room & Family Room with corner fireplace. You can stay in touch as it overlooks the breakfast room and Family Room Which are perfect for entertaining large groups. The kitchen includes Granite countertops, tile backsplash and recessed lighting, 1 BD & 1.5 BA on the Main floor. The Owners' Suite offers a Large Garden Tub with a Lrg. Comfortable Backrest and Elbow Supports for Pure Relaxation and there's plenty of room for your Fav. Candle and Beverage. With an oversized walk-in closet, separate shower & dual vanity truly completes this Retreat. Fully Pro landscaped lawn includes a sprinkler system.
Location
State GA
County Richmond
Community The Orchard
Area Richmond (4Ri)
Direction Peach Orchard Rd (Hwy 25) to Brown Rd. Go 1/4 mile make left into The Orchard Subdivision. Very 1st. Right, Go Right then on Right at the Top of the Hill.
Interior
Interior Features Walk-In Closet(s), Smoke Detector(s), Pantry, Split Bedroom, Washer Hookup, Blinds, Cable Available, Eat-in Kitchen, Entrance Foyer, Garden Tub, Kitchen Island, Electric Dryer Hookup
Heating Other, Electric
Cooling Central Air
Flooring Carpet, Laminate
Fireplaces Number 1
Fireplaces Type Living Room
Fireplace Yes
Exterior
Parking Features Attached, Concrete, Garage
Community Features Street Lights
Roof Type Composition
Porch Front Porch, Patio, Porch, Rear Porch, Stoop
Garage Yes
Building
Lot Description Cul-De-Sac, Landscaped, Sprinklers In Front, Sprinklers In Rear, Wooded
Foundation Slab
Sewer Public Sewer
Water Public
Structure Type Brick,Vinyl Siding
New Construction No
Schools
Elementary Schools Goshen
Middle Schools Pine Hill Middle
High Schools Crosscreek
Others
Tax ID 196-1-011-00-0
Acceptable Financing VA Loan, Cash, Conventional, FHA
Listing Terms VA Loan, Cash, Conventional, FHA
Read Less



