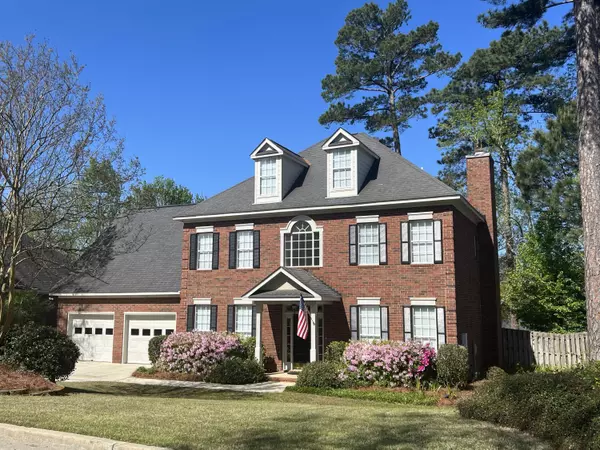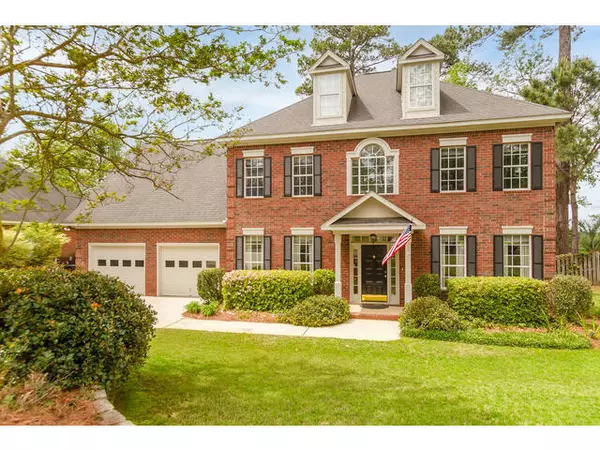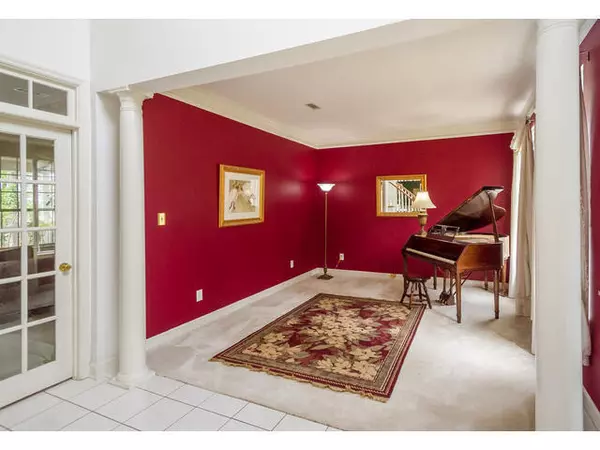For more information regarding the value of a property, please contact us for a free consultation.
4513 GUILDFORD CT Evans, GA 30809
Want to know what your home might be worth? Contact us for a FREE valuation!

Our team is ready to help you sell your home for the highest possible price ASAP
Key Details
Sold Price $423,500
Property Type Single Family Home
Sub Type Single Family Residence
Listing Status Sold
Purchase Type For Sale
Square Footage 3,240 sqft
Price per Sqft $130
Subdivision Stratford
MLS Listing ID 500764
Sold Date 05/20/22
Bedrooms 5
Full Baths 3
Half Baths 1
HOA Fees $30/ann
HOA Y/N Yes
Originating Board REALTORS® of Greater Augusta
Year Built 1997
Lot Size 0.310 Acres
Acres 0.31
Lot Dimensions 94X138
Property Description
BEAUTIFUL ALL BRICK HOME LOCATED IN STRATFORD SUBDIVISON IN THE HEART OF EVANS! 5 BEDROOMS 3.5 BATHS, PLUS AN OFFICE AND UNFINISHED BONUS ROOM OR MAN CAVE ON THE 3RD FLOOR. 9FT CEILINGS DOWNSTAIRS WITH OPEN 2 STORY FOYER. THE MASTER SUITE LOCATED ON THE MAIN FLOOR INCLUDES 2 WALK IN CLOSETS, SEPARATE TUB AND SHOWER. HUGE OPEN KITCHEN INCLUDES A BAR, BREAKFAST AREA AND GRANITE COUNTERTOPS. THE SCREENED IN PORCH OVERLOOKS A LARGE PRIVATE BACKYARD. THIS HOME IS NESTLED IN A QUIET CUL-DE-SAC, PERFECT FOR A FAMILY. EXCELLENT COLUMBIA COUNTY SCHOOLS. NEIGHBORHOOD AMENITIES INCLUDE POOL, TENNIS, CLUB HOUSE AND ACTIVITY FIELD. VERY CONVENIENTLY LOCATED TO FT. GORDON, SHOPPING AND EVANS TOWN CENTER
Location
State GA
County Columbia
Community Stratford
Area Columbia (2Co)
Direction Hardy McManus Road turn into Stratford - Guildford Court is the 2nd road on the left
Interior
Interior Features Walk-In Closet(s), Pantry, Cable Available, Eat-in Kitchen, Entrance Foyer
Heating Forced Air, Multiple Systems
Cooling Central Air
Flooring Carpet, Ceramic Tile
Fireplaces Number 1
Fireplaces Type Great Room
Fireplace Yes
Exterior
Exterior Feature See Remarks
Parking Features Attached, Concrete, Garage
Garage Spaces 2.0
Garage Description 2.0
Fence Fenced, Privacy
Community Features Clubhouse, Playground, Pool, Street Lights, Tennis Court(s)
Roof Type Composition
Porch Front Porch, Porch, Screened
Total Parking Spaces 2
Garage Yes
Building
Lot Description Cul-De-Sac
Foundation Slab
Sewer Public Sewer
Water Public
Structure Type Brick
New Construction No
Schools
Elementary Schools Riverside
Middle Schools Riverside
High Schools Greenbrier
Others
Tax ID 071G025
Acceptable Financing VA Loan, Cash, Conventional, FHA
Listing Terms VA Loan, Cash, Conventional, FHA
Special Listing Condition Not Applicable
Read Less



