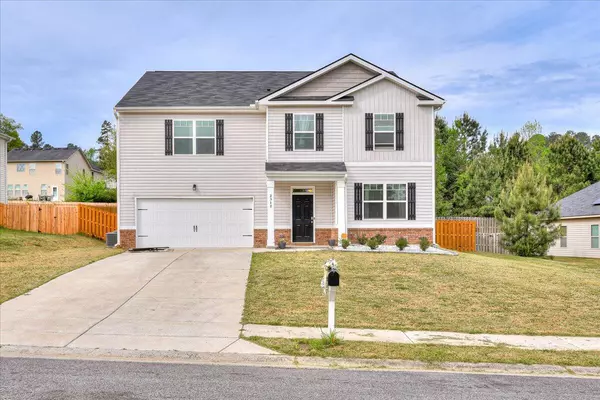For more information regarding the value of a property, please contact us for a free consultation.
2312 PEACH BLOSSOM PASS Hephzibah, GA 30815
Want to know what your home might be worth? Contact us for a FREE valuation!

Our team is ready to help you sell your home for the highest possible price ASAP
Key Details
Sold Price $335,000
Property Type Single Family Home
Sub Type Single Family Residence
Listing Status Sold
Purchase Type For Sale
Square Footage 3,268 sqft
Price per Sqft $102
Subdivision The Orchard
MLS Listing ID 500793
Sold Date 05/19/22
Bedrooms 5
Full Baths 3
HOA Y/N No
Originating Board REALTORS® of Greater Augusta
Year Built 2020
Lot Size 0.270 Acres
Acres 0.27
Lot Dimensions .27
Property Sub-Type Single Family Residence
Property Description
Welcome to 2312 Peach Blossom! This 5 Bedrooms, 3 Bathrooms home offers an Incredibly Open Plan, with a separate Formal Dining and Family Rooms. The kitchen includes granite countertops, tile backsplash, and recessed lighting. Perfect for entertaining large groups. The Owners Suite consists of an oversized walk-in closet, separate shower, and dual vanity that completes this Beautiful Retreat. Convenient access to Fort Gordon makes the commute a breeze.
The surrounding area offers great outdoor activities, including Savannah River Locks and Dam Park, and golf. Schedule your private showing today!
Location
State GA
County Richmond
Community The Orchard
Area Richmond (4Ri)
Direction Peach Orchard Rd (Hwy 25) to Brown Rd. Go 1/4 mile make left into The Orchard Subdivision. 1st Left home is Around loop on Right.
Interior
Interior Features Walk-In Closet(s), Smoke Detector(s), Pantry, Split Bedroom, Washer Hookup, Blinds, Cable Available, Eat-in Kitchen, Entrance Foyer, Garden Tub, Gas Dryer Hookup, Kitchen Island, Electric Dryer Hookup
Heating Electric, Forced Air
Cooling Central Air, Multiple Systems
Flooring Carpet, Laminate
Fireplaces Number 1
Fireplaces Type Family Room
Fireplace Yes
Exterior
Exterior Feature Insulated Doors, Insulated Windows
Parking Features Storage, Attached, Concrete, Garage
Fence Fenced
Community Features Sidewalks
Roof Type Composition
Porch Front Porch, Patio, Porch, Rear Porch
Garage Yes
Building
Lot Description See Remarks, Other, Cul-De-Sac, Landscaped, Sprinklers In Front, Sprinklers In Rear, Wooded
Foundation Slab
Sewer Public Sewer
Water Public
Structure Type Brick,Vinyl Siding
Schools
Elementary Schools Goshen
Middle Schools Pine Hill Middle
High Schools Crosscreek
Others
Tax ID 1961045000
Acceptable Financing VA Loan, Cash, Conventional, FHA
Listing Terms VA Loan, Cash, Conventional, FHA
Special Listing Condition Not Applicable
Read Less



