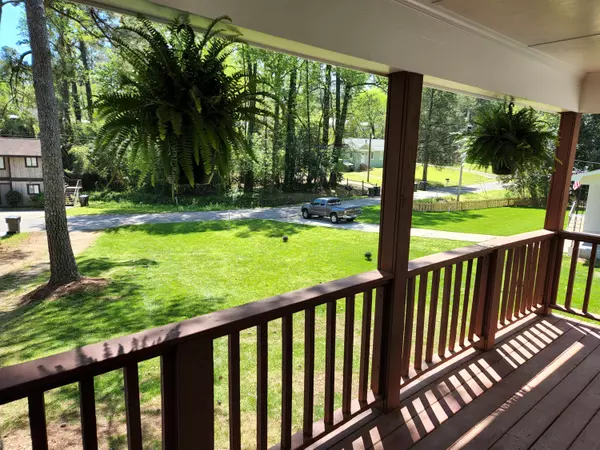For more information regarding the value of a property, please contact us for a free consultation.
916 FLYTHE DR Augusta, GA 30904
Want to know what your home might be worth? Contact us for a FREE valuation!

Our team is ready to help you sell your home for the highest possible price ASAP
Key Details
Sold Price $259,000
Property Type Single Family Home
Sub Type Single Family Residence
Listing Status Sold
Purchase Type For Sale
Square Footage 1,392 sqft
Price per Sqft $186
Subdivision Bedford Heights
MLS Listing ID 500400
Sold Date 05/12/22
Style See Remarks,Other,Ranch
Bedrooms 3
Full Baths 2
Construction Status Updated/Remodeled
HOA Y/N No
Originating Board REALTORS® of Greater Augusta
Year Built 1950
Lot Size 0.310 Acres
Acres 0.31
Lot Dimensions 60x241.33x150x119.67
Property Description
Convenient to the shopping, restaurants, medical district, easy access to downtown Augusta, North Augusta and Columbia County, dining and entertainment. Master Green Tournament, 2 minutes to Augusta National Golf Club Area. Great for Investment off set.
Location
State GA
County Richmond
Community Bedford Heights
Area Richmond (1Ri)
Direction Corner of Washington Road and Woodbine Road is a Church, turn-in towards Woodbine Road then left on Red Bird Road to Flythe Drive. House is on right side.
Rooms
Basement See Remarks, Other, Crawl Space, Exterior Entry, Partial, Partially Finished, Unfinished, Walk-Out Access
Interior
Interior Features See Remarks, Smoke Detector(s), Recently Painted, Washer Hookup, Electric Dryer Hookup
Heating See Remarks, Forced Air, Gas Pack, Hot Water, Natural Gas
Cooling See Remarks, Ceiling Fan(s), Central Air, Multiple Systems
Flooring See Remarks, Carpet, Ceramic Tile, Laminate, Slate
Fireplace No
Exterior
Exterior Feature See Remarks, Other, Garden, Insulated Windows, Storm Window(s)
Parking Features Aggregate, Dirt, Garage, Garage Door Opener, Gravel
Garage Spaces 2.0
Garage Description 2.0
Fence Invisible
Community Features See Remarks, Other, Park, Playground, Street Lights
Roof Type Composition
Porch See Remarks, Breezeway, Deck, Front Porch, Patio, Porch
Total Parking Spaces 2
Garage Yes
Building
Lot Description See Remarks, Landscaped, Wooded
Foundation See Remarks, Other, Block, Concrete Perimeter
Sewer Public Sewer
Water Public
Architectural Style See Remarks, Other, Ranch
Structure Type Other,Block,Brick,Concrete,Drywall,Metal Siding,Vinyl Siding,Wood Siding
New Construction No
Construction Status Updated/Remodeled
Schools
Elementary Schools Garrett
Middle Schools Tutt
High Schools Westside Comp. High
Others
Tax ID 0201113000
Ownership Individual
Acceptable Financing VA Loan, Cash, Conventional, FHA
Listing Terms VA Loan, Cash, Conventional, FHA
Special Listing Condition Not Applicable
Read Less



