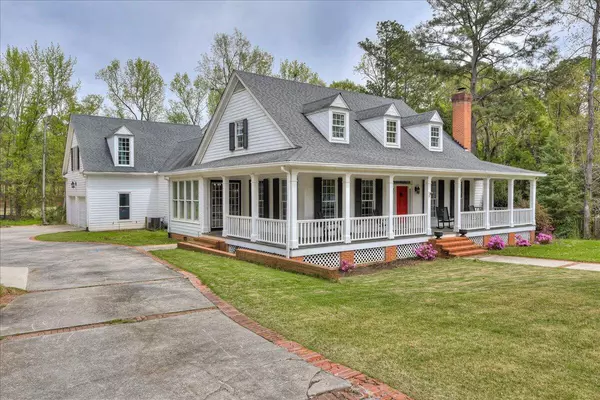For more information regarding the value of a property, please contact us for a free consultation.
3739 SAPPHIRE DR Martinez, GA 30907
Want to know what your home might be worth? Contact us for a FREE valuation!

Our team is ready to help you sell your home for the highest possible price ASAP
Key Details
Sold Price $685,000
Property Type Single Family Home
Sub Type Single Family Residence
Listing Status Sold
Purchase Type For Sale
Square Footage 3,894 sqft
Price per Sqft $175
Subdivision West Lake
MLS Listing ID 500384
Sold Date 05/26/22
Bedrooms 4
Full Baths 3
Half Baths 2
Construction Status Updated/Remodeled
HOA Fees $100/ann
HOA Y/N Yes
Originating Board REALTORS® of Greater Augusta
Year Built 1986
Lot Size 1.370 Acres
Acres 1.37
Lot Dimensions 1.37
Property Description
Beautiful home with wrap around front porch on almost 2 acres in West Lake! 4 bedrooms + Bonus Room, 3 full baths & 2 half baths! Large back patio & screened-in porch offering lots of space for entertaining your friends and family outdoors! Gorgeous oak hardwoods span throughout the entire home! You will only find carpet leading up and into the private Bonus Room with tons of storage, a 1/2 bath and a wet bar! Formal Dining Room! Eat-in Kitchen featuring granite countertops, pantry, tile backsplash, gas range, & center island! Could eaily be opened up to the fabulous Great Room with built-ins & wood burning fireplace! Owner Suite on main w/ sitting area, gas log fireplace & extra large en suite bath complete w/ walk-in closet, Jacuzzi tub, tiled shower & separate water closet! 3 additional bedrooms are located upstairs with one
en-suite bath and one shared bathroom. Ask for plan to easily change layout so that all bedrooms could have their own bath. 13x12 craft room off Bedroom 3. Laundry Room with utility sink and double car garage!
Location
State GA
County Columbia
Community West Lake
Area Columbia (2Co)
Direction Enter West Lake through Fury's Ferry Gate, turn right onto West Lake Drive, left onto Pebble Beach, then right onto Sapphire Drive. Home will be on the left.
Interior
Interior Features Wall Tile, Walk-In Closet(s), Smoke Detector(s), Pantry, Utility Sink, Washer Hookup, Whirlpool, Blinds, Cable Available, Eat-in Kitchen, Entrance Foyer, Garden Tub, Kitchen Island, Paneling
Heating Forced Air, Hot Water, Multiple Systems, Natural Gas
Cooling Ceiling Fan(s), Central Air
Flooring Carpet, Ceramic Tile, Hardwood
Fireplaces Number 2
Fireplaces Type Gas Log, Great Room, Marble, Primary Bedroom
Fireplace Yes
Exterior
Parking Features Garage, Garage Door Opener
Garage Spaces 2.0
Garage Description 2.0
Community Features Bike Path, Clubhouse, Gated, Golf, Playground, Pool, Security Guard, Street Lights, Tennis Court(s)
Roof Type Composition
Porch Front Porch, Rear Porch, Screened, Wrap Around
Total Parking Spaces 2
Garage Yes
Building
Lot Description Other, On Golf Course
Foundation Other
Sewer Public Sewer
Water Public
Structure Type HardiPlank Type
New Construction No
Construction Status Updated/Remodeled
Schools
Elementary Schools Stevens Creek
Middle Schools Stallings Island
High Schools Lakeside
Others
Tax ID 081B418
Acceptable Financing VA Loan, Cash, Conventional, FHA
Listing Terms VA Loan, Cash, Conventional, FHA
Special Listing Condition Not Applicable
Read Less



