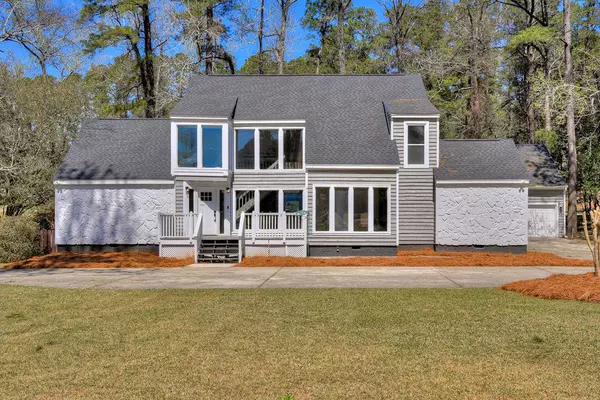For more information regarding the value of a property, please contact us for a free consultation.
3526 W Lake DR Martinez, GA 30907
Want to know what your home might be worth? Contact us for a FREE valuation!

Our team is ready to help you sell your home for the highest possible price ASAP
Key Details
Sold Price $687,000
Property Type Single Family Home
Sub Type Single Family Residence
Listing Status Sold
Purchase Type For Sale
Square Footage 4,123 sqft
Price per Sqft $166
Subdivision West Lake
MLS Listing ID 483852
Sold Date 04/18/22
Style Contemporary
Bedrooms 6
Full Baths 4
Half Baths 1
HOA Fees $1,200
HOA Y/N Yes
Originating Board REALTORS® of Greater Augusta
Year Built 1979
Lot Size 0.550 Acres
Acres 0.55
Lot Dimensions .55 Acres
Property Description
Fabulous renovated five bedroom residence in the sought after neighborhood of West Lake! This gated golf course community is located in one of the best school districts in Columbia County. The renovated property features new paint throughout, new flooring, new roof, new windows, brand new kitchen, new lighting, and new master bathroom! The mid century modern architecture features soaring ceilings, sleek design features throughout, and large windows with natural light. Owner suite on the main level with a sitting area, three bedrooms on the upper level in the main body of the house, and a unique feature is a mother-in-law suite connected yet separated from the main house! The kitchen features an island with barstool seating, quartz countertops, stainless appliances, pantry, and a sleek backsplash with a herringbone detail above the gas cooktop. Large flat backyard overlooks the West Lake golf course!
Location
State GA
County Columbia
Community West Lake
Area Columbia (2Co)
Direction Stevens Creek Road to West lake entrance; turn Left on West Lake Drive. House will be on the Right.
Rooms
Basement Crawl Space
Interior
Interior Features Cable Available, Eat-in Kitchen, Kitchen Island
Heating See Remarks, Other, Electric, Natural Gas
Cooling Central Air
Flooring Carpet, Ceramic Tile, Hardwood
Fireplaces Number 1
Fireplaces Type Great Room
Fireplace Yes
Exterior
Parking Features Attached, Concrete, Garage
Garage Spaces 2.0
Garage Description 2.0
Community Features Clubhouse, Gated, Golf, Pool, Security Guard, Street Lights, Tennis Court(s)
Roof Type Composition
Porch Deck, Rear Porch
Total Parking Spaces 2
Garage Yes
Building
Lot Description Landscaped, Sprinklers In Front, Sprinklers In Rear
Sewer Public Sewer
Water Public
Architectural Style Contemporary
Structure Type Cedar
New Construction No
Schools
Elementary Schools Stevens Creek
Middle Schools Stallings Island
High Schools Lakeside
Others
Tax ID 081B140
Acceptable Financing Cash, Conventional
Listing Terms Cash, Conventional
Special Listing Condition Not Applicable
Read Less



