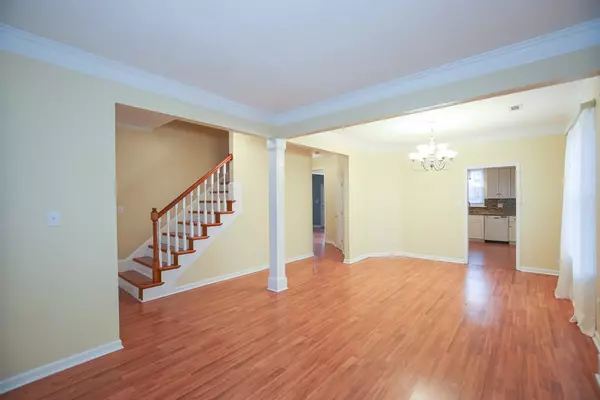For more information regarding the value of a property, please contact us for a free consultation.
1412 ANDOVER CT Evans, GA 30809
Want to know what your home might be worth? Contact us for a FREE valuation!

Our team is ready to help you sell your home for the highest possible price ASAP
Key Details
Sold Price $360,000
Property Type Single Family Home
Sub Type Single Family Residence
Listing Status Sold
Purchase Type For Sale
Square Footage 2,453 sqft
Price per Sqft $146
Subdivision Stratford
MLS Listing ID 483588
Sold Date 04/25/22
Bedrooms 4
Full Baths 2
Half Baths 1
HOA Fees $205
HOA Y/N Yes
Originating Board REALTORS® of Greater Augusta
Year Built 1999
Lot Size 10,454 Sqft
Acres 0.24
Lot Dimensions 76x121
Property Description
This beautiful 4 bedroom 2 and half bath Stratford home with in ground pool is ready just in time for summer! The 4 bedrooms are on the 2nd floor with a optional bedroom or bonus room on the 3rd floor. Hardwood floors throughout! The spacious kitchen is open to the living room and has stainless steal appliances, granite counter tops and a kitchen island. Home is convenient to Ft. Gordon, I-20, and shopping.
Location
State GA
County Columbia
Community Stratford
Area Columbia (2Co)
Direction Take Hardy Mcmanus Rd from Fury's Ferry Rd or Halali Farms Rd, Turn into Stratford Subdivision, Just past the pool, turn right on Andover Rd, Left on Andover Court. House is in first Cul De Sac on left.
Interior
Interior Features Walk-In Closet(s), Smoke Detector(s), Security System, Pantry, Washer Hookup, Blinds, Built-in Features, Cable Available, Eat-in Kitchen, Entrance Foyer, Garden Tub, Gas Dryer Hookup, Kitchen Island, Electric Dryer Hookup
Heating Forced Air, Natural Gas
Cooling Ceiling Fan(s), Central Air
Flooring Carpet, Ceramic Tile, Hardwood, Laminate
Fireplaces Number 1
Fireplaces Type Great Room, Masonry
Fireplace Yes
Exterior
Exterior Feature Insulated Doors, Insulated Windows, Storm Window(s)
Parking Features Attached, Concrete, Garage
Garage Spaces 2.0
Garage Description 2.0
Fence Fenced, Privacy
Community Features See Remarks, Other, Clubhouse, Playground, Pool, Street Lights, Tennis Court(s)
Roof Type Composition
Porch Covered, Deck, Front Porch, Patio, Rear Porch
Total Parking Spaces 2
Garage Yes
Building
Lot Description Cul-De-Sac, Landscaped, Sprinklers In Front, Sprinklers In Rear
Foundation Slab
Sewer Public Sewer
Water Public
Structure Type Brick,Stucco
New Construction No
Schools
Elementary Schools Riverside
Middle Schools Riverside
High Schools Greenbrier
Others
Tax ID 071G132
Acceptable Financing VA Loan, Cash, Conventional, FHA
Listing Terms VA Loan, Cash, Conventional, FHA
Special Listing Condition Not Applicable
Read Less



