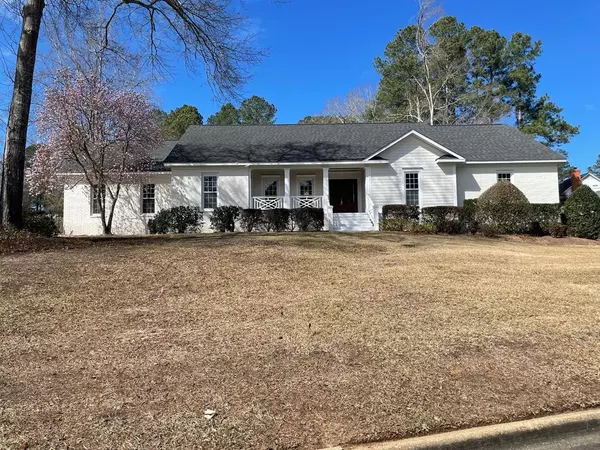For more information regarding the value of a property, please contact us for a free consultation.
601 Muirfield CT Martinez, GA 30907
Want to know what your home might be worth? Contact us for a FREE valuation!

Our team is ready to help you sell your home for the highest possible price ASAP
Key Details
Sold Price $695,000
Property Type Single Family Home
Sub Type Single Family Residence
Listing Status Sold
Purchase Type For Sale
Square Footage 3,014 sqft
Price per Sqft $230
Subdivision West Lake
MLS Listing ID 483189
Sold Date 04/29/22
Style Ranch
Bedrooms 4
Full Baths 2
Half Baths 2
HOA Fees $1,200
HOA Y/N Yes
Originating Board REALTORS® of Greater Augusta
Year Built 1984
Lot Size 0.470 Acres
Acres 0.47
Lot Dimensions 155x138
Property Description
One Level West Lake Residence COMPLETELY RENOVATED! Renovation by BEC Custom Homes includes refinished & added oak hardwoods, 9' ceilings, all new paint, new light fixtures, exterior painted, new stained French doors on the front, new front porch railing, replaced vinyl with fiber cement siding, new carpet, new hardware, and more! BRAND NEW kitchen includes all wood cabinetry with soft close, KitchenAid appliances, gas cook top, and new stone counters! Kitchen open to sun room & family room with new gas log fireplace and entertaining bar! Huge owner's suite with large walk-in and NEW bath - new vanity with 2 sinks, walk-in tile shower, freestanding tub, and water closet. Secondary bath with new vanity with 2 sinks and walk-in shower! Property features a side-entry garage with additional storage space or golf cart parking, laundry with utility sink & new tile floors, 2 half baths, spacious corner lot, tankless hot water heater, and close to West Lake Country Club! Earliest close is 4/29
Location
State GA
County Columbia
Community West Lake
Area Columbia (2Co)
Direction West Lake gate entrance on Furys Ferry Rd., turn right onto West Lake Drive. From West Lake Drive, turn left onto Foxfire Place, then right onto Sapphire Drive. The house faces Sapphire Drive, but mailbox and driveway are located on Muirfield Court.
Rooms
Basement Crawl Space
Interior
Interior Features Built-in Features, Cable Available, Eat-in Kitchen, Entrance Foyer
Heating Forced Air, Natural Gas
Cooling Central Air
Flooring Carpet, Ceramic Tile, Hardwood
Fireplaces Number 1
Fireplaces Type Brick, Family Room, Gas Log
Fireplace Yes
Exterior
Parking Features Attached, Concrete, Garage
Garage Spaces 2.0
Garage Description 2.0
Community Features Clubhouse, Gated, Golf, Pool, Security Guard, Sidewalks, Street Lights, Tennis Court(s)
Roof Type Composition
Porch Front Porch, Porch, Sun Room
Total Parking Spaces 2
Garage Yes
Building
Lot Description Landscaped, Sprinklers In Front, Sprinklers In Rear
Sewer Public Sewer
Water Public
Architectural Style Ranch
Structure Type Brick,HardiPlank Type
New Construction No
Schools
Elementary Schools Stevens Creek
Middle Schools Stallings Island
High Schools Lakeside
Others
Tax ID 081B494
Acceptable Financing VA Loan, Cash, Conventional, FHA
Listing Terms VA Loan, Cash, Conventional, FHA
Special Listing Condition Not Applicable
Read Less

