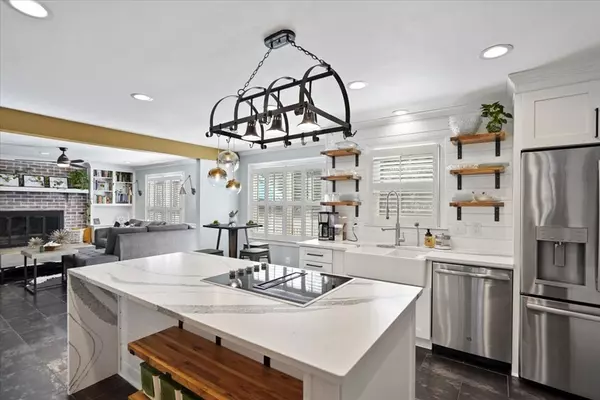For more information regarding the value of a property, please contact us for a free consultation.
3705 Inverness WAY Martinez, GA 30907
Want to know what your home might be worth? Contact us for a FREE valuation!

Our team is ready to help you sell your home for the highest possible price ASAP
Key Details
Sold Price $485,000
Property Type Single Family Home
Sub Type Single Family Residence
Listing Status Sold
Purchase Type For Sale
Square Footage 2,488 sqft
Price per Sqft $194
Subdivision West Lake
MLS Listing ID 483010
Sold Date 04/12/22
Bedrooms 4
Full Baths 2
Half Baths 1
Construction Status Updated/Remodeled
HOA Fees $1,200
HOA Y/N Yes
Originating Board REALTORS® of Greater Augusta
Year Built 1981
Lot Size 0.410 Acres
Acres 0.41
Lot Dimensions .41
Property Description
Welcome home to the sought after gated community of West Lake. Beautiful updates show pride of ownership in this well maintained all brick home. 4 bedrooms, 2 full baths upstairs and newly updated powder room downstairs. The kitchen boasts a gorgeous quartz countertops with a waterfall edge at the island, a farmhouse sink and an amazing pantry with barn door. New stainless appliances, cabinetry and beautiful porcelain tile flooring that flows into the living room that contains a fireplace and built-ins. Brand new deck with hot tub that leads out to the pool area that's perfect for entertaining family and friends. Truly a must see. Schedule your showing today!
Location
State GA
County Columbia
Community West Lake
Area Columbia (2Co)
Direction Take Furys Ferry Rd to West Lake Subdivision. Follow Inverness Way.
Rooms
Other Rooms Gazebo, Outbuilding
Basement Crawl Space
Interior
Interior Features Walk-In Closet(s), Smoke Detector(s), Pantry, Blinds, Cable Available, Eat-in Kitchen, Entrance Foyer, Kitchen Island
Heating Forced Air, Hot Water, Natural Gas, Radiant
Cooling Ceiling Fan(s), Central Air, Multiple Systems
Flooring See Remarks, Other, Hardwood
Fireplaces Number 1
Fireplaces Type Family Room
Fireplace Yes
Exterior
Exterior Feature Spa/Hot Tub
Parking Features Concrete, Parking Pad
Fence Fenced
Pool In Ground
Community Features Clubhouse, Gated, Golf, Pool, Security Guard, Street Lights, Tennis Court(s)
Roof Type Composition
Porch Deck, Rear Porch
Building
Lot Description See Remarks, Other, Landscaped, Sprinklers In Front, Sprinklers In Rear
Sewer Public Sewer
Water Public
Additional Building Gazebo, Outbuilding
Structure Type Brick
New Construction No
Construction Status Updated/Remodeled
Schools
Elementary Schools Stevens Creek
Middle Schools Stallings Island
High Schools Lakeside
Others
Tax ID 081B350
Acceptable Financing VA Loan, Cash, Conventional, FHA
Listing Terms VA Loan, Cash, Conventional, FHA
Special Listing Condition Not Applicable
Read Less



