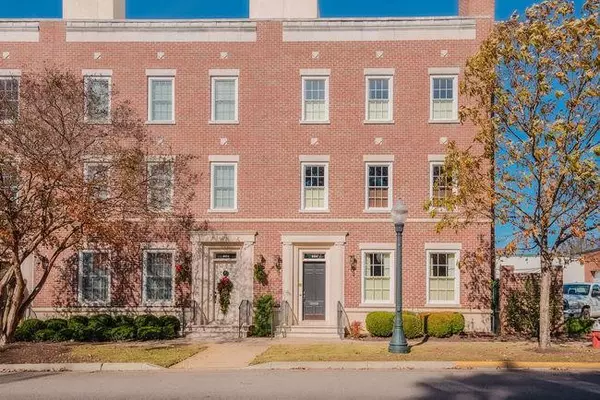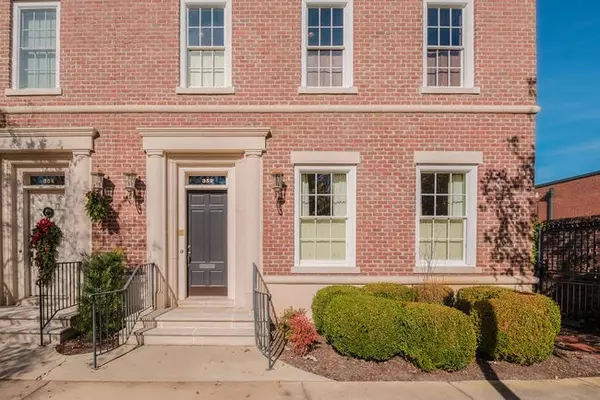For more information regarding the value of a property, please contact us for a free consultation.
352 Park AVE Aiken, SC 29801
Want to know what your home might be worth? Contact us for a FREE valuation!

Our team is ready to help you sell your home for the highest possible price ASAP
Key Details
Sold Price $845,000
Property Type Townhouse
Sub Type Townhouse
Listing Status Sold
Purchase Type For Sale
Square Footage 4,042 sqft
Price per Sqft $209
Subdivision Aiken Downtown
MLS Listing ID 481721
Sold Date 03/25/22
Style See Remarks,Other
Bedrooms 4
Full Baths 3
Half Baths 2
HOA Fees $333
HOA Y/N Yes
Originating Board REALTORS® of Greater Augusta
Year Built 2005
Lot Size 1,306 Sqft
Acres 0.03
Lot Dimensions 0.03 Acre
Property Sub-Type Townhouse
Property Description
This handsome, 4 story Brownstone inspired townhome is located in Downtown Aiken & is the downtown living you have been looking for! Lovely home includes park setting, & a breathtaking, treelined roof top view where you can find the steeples of Aiken Churches, naming this home "Steepleview". Each room has gorgeous natural light, quality finishes & great attention to detail. Enter the parlor to find beautiful staircase & 10' ceilings that welcome you to the grand living area with a charming fireplace & an adjoining formal dining room. Pass through to the gourmet kitchen w/ breakfast bar & sitting area. Down the hall you can find a half bath & elevator for your convenience to all floors. The 2nd floor features charming library with wood paneling, Owner Suite w/spacious bath & laundry, walk-in shower & garden tub. 3rd floor includes 3 bedrooms & 2 full bathrooms. 4th floor has bonus room with half bath, storage area & rooftop patio. 2 Car garage is detached in gated, rear of the home.
Location
State SC
County Aiken
Community Aiken Downtown
Area Aiken (4Ai)
Direction Take Whiskey Rd. Take a left onto Park. Townhome will be on your right before Hayne Ave.
Interior
Interior Features Walk-In Closet(s), Security System Leased, Washer Hookup, Cable Available, Eat-in Kitchen, Elevator, Garden Tub, Gas Dryer Hookup, Kitchen Island, Electric Dryer Hookup
Heating Electric, Forced Air, Gas Pack, Natural Gas
Cooling Central Air
Flooring Carpet, Ceramic Tile, Hardwood
Fireplaces Number 1
Fireplaces Type Gas Log
Fireplace Yes
Exterior
Exterior Feature Balcony
Parking Features Concrete, Detached, Garage
Garage Spaces 2.0
Garage Description 2.0
Community Features See Remarks, Other
Roof Type Other
Porch See Remarks, Other, Porch
Total Parking Spaces 2
Garage Yes
Building
Lot Description See Remarks, Other, Landscaped, Sprinklers In Front, Sprinklers In Rear
Foundation Slab
Sewer Public Sewer
Water Public
Architectural Style See Remarks, Other
Structure Type Brick
New Construction No
Schools
Elementary Schools Aiken
Middle Schools Schofield
High Schools Aiken High School
Others
Tax ID 105-28-07-020
Acceptable Financing 1031 Exchange, Cash, Conventional
Listing Terms 1031 Exchange, Cash, Conventional
Special Listing Condition Not Applicable
Read Less



