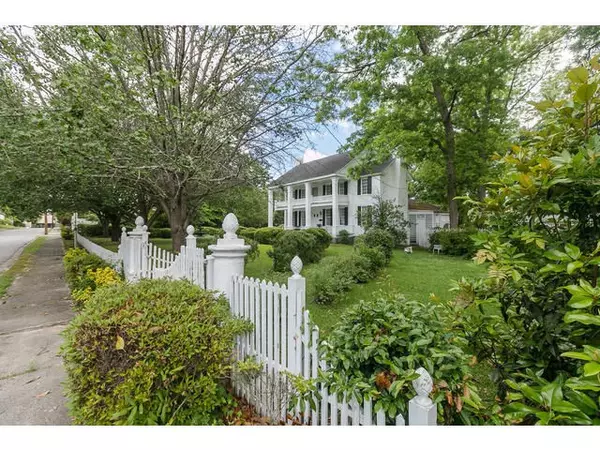For more information regarding the value of a property, please contact us for a free consultation.
211 Milledge ST Thomson, GA 30824
Want to know what your home might be worth? Contact us for a FREE valuation!

Our team is ready to help you sell your home for the highest possible price ASAP
Key Details
Sold Price $275,000
Property Type Single Family Home
Sub Type Single Family Residence
Listing Status Sold
Purchase Type For Sale
Square Footage 3,284 sqft
Price per Sqft $83
Subdivision None-1Md
MLS Listing ID 455576
Sold Date 10/16/20
Bedrooms 4
Full Baths 2
Construction Status Updated/Remodeled
HOA Y/N No
Originating Board REALTORS® of Greater Augusta
Year Built 1795
Lot Size 1.100 Acres
Acres 1.1
Lot Dimensions 1.1 acres
Property Sub-Type Single Family Residence
Property Description
Beautiful 2 story home built in 1795 that would be the perfect venue for events! This masterpiece is listed on the U.S. National Register of Historic Places; this Greek Revival to early Victorian style, 2-story columned home has sturdy pegged heart-pine floors, at least 4 bedrooms; 2 baths; kitchen/breakfast room; laundry room; Keeping Room with stone fireplace and oven; butlers pantry; parlor; formal dining room; sunroom; family room; 5 fireplaces with gas logs; 3 central hvac units. This beautiful historic home is in an excellent neighborhood with a 1.5 acre lot designed in lovely English gardens. The original carriage circular driveway can still be witnessed among the shrub. There are several other buildings on the property, one of which is currently rented to a long-term resident, as well as road frontage on the back of property to access rental home. Lots of rooms could be used as bedrooms and baths could easily be added.
Location
State GA
County Mcduffie
Community None-1Md
Area Mcduffie (1Md)
Direction I-20 W to exit 175, left on GA 150 W, continue on Tom Watson Way, left on Church, right on Milledge
Rooms
Other Rooms Outbuilding, Workshop
Basement Crawl Space
Interior
Interior Features Smoke Detector(s), Security System Owned, Security System, Split Bedroom, Blinds, Built-in Features, Eat-in Kitchen, Entrance Foyer, Garden Window(s), In-Law Floorplan
Heating See Remarks, Other, Electric, Forced Air, Heat Pump, Natural Gas
Cooling Ceiling Fan(s), Central Air
Flooring See Remarks, Other, Hardwood
Fireplaces Number 5
Fireplaces Type See Remarks, Other, Gas Log, Great Room
Fireplace Yes
Exterior
Exterior Feature See Remarks, Other, Balcony, Garden, Insulated Doors, Insulated Windows
Parking Features Concrete, Detached, Garage, Parking Pad
Garage Spaces 2.0
Garage Description 2.0
Community Features Street Lights
Roof Type Other,Composition
Porch See Remarks, Other, Balcony, Covered, Enclosed, Front Porch, Patio, Porch, Rear Porch, Screened, Side Porch, Stoop, Sun Room
Total Parking Spaces 2
Garage Yes
Building
Lot Description Landscaped, Sprinklers In Front, Sprinklers In Rear, Wooded
Sewer Public Sewer
Water Public
Additional Building Outbuilding, Workshop
Structure Type Other,Wood Siding
New Construction No
Construction Status Updated/Remodeled
Schools
Elementary Schools Maxwell
Middle Schools Thomson
High Schools Thomson
Others
Tax ID 0T150037
Acceptable Financing VA Loan, Conventional, FHA, RDHA
Listing Terms VA Loan, Conventional, FHA, RDHA
Special Listing Condition Not Applicable
Read Less



