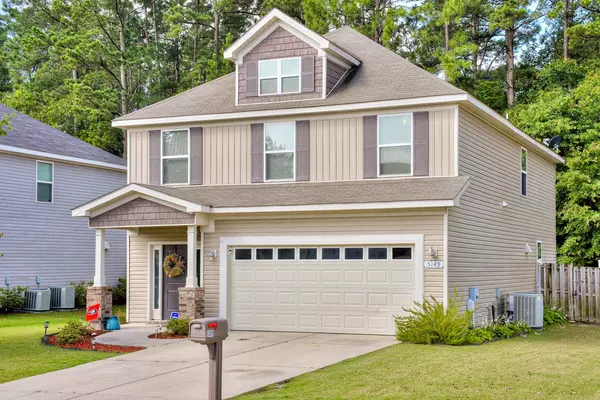For more information regarding the value of a property, please contact us for a free consultation.
5149 Fairmont DR Graniteville, SC 29829
Want to know what your home might be worth? Contact us for a FREE valuation!

Our team is ready to help you sell your home for the highest possible price ASAP
Key Details
Sold Price $208,000
Property Type Single Family Home
Sub Type Single Family Residence
Listing Status Sold
Purchase Type For Sale
Square Footage 2,296 sqft
Price per Sqft $90
Subdivision Gregg'S Mill
MLS Listing ID 456439
Sold Date 08/27/20
Bedrooms 4
Full Baths 2
Half Baths 1
HOA Fees $259
HOA Y/N Yes
Originating Board REALTORS® of Greater Augusta
Year Built 2011
Property Description
Location!!! Location!! Location!! Close to Aiken and Augusta. This home is Move in Ready!!! Greeted with a large open foyer which leads to a large family room and kitchen with stainless steel appliances, tiled backslash, and granite counter top.Dining room is located in the kitchen along with a breakfast bar. All of the bedrooms and the laundry room are located on the upper level. Owner's suite offers not one, but two huge walk-in closets(which could be an office). Owner's bath offers double sinks, walk-in shower and a garden tub. Fenced back yard with a covered patio. Neighborhood offers pool, clubhouse, sidewalk, and picnic area
Location
State SC
County Aiken
Community Gregg'S Mill
Area Aiken (1Ai)
Direction US HWY 1 enter into Gregg's Mills subdivision which is right across from the SRP Credit Union. Make a left on Fairmont Drive, the house is on the left.
Interior
Interior Features Walk-In Closet(s), Smoke Detector(s), Pantry, Washer Hookup, Dry Bar, Entrance Foyer, Garden Tub, Gas Dryer Hookup, Electric Dryer Hookup
Heating Electric, Forced Air
Cooling Ceiling Fan(s), Central Air
Flooring See Remarks, Other, Carpet, Hardwood
Fireplaces Type None
Fireplace No
Exterior
Parking Features Attached, Concrete, Garage
Garage Spaces 2.0
Garage Description 2.0
Fence Privacy
Community Features Pool, Sidewalks
Roof Type Composition
Porch Front Porch, Patio, Rear Porch
Total Parking Spaces 2
Garage Yes
Building
Lot Description Landscaped
Foundation Slab
Sewer Public Sewer
Water Public
Structure Type Vinyl Siding
New Construction No
Schools
Elementary Schools Jefferson
Middle Schools Leavelle Mccampbell
High Schools Midland Valley
Others
Tax ID 0510503027
Acceptable Financing USDA Loan, VA Loan, Cash, FHA
Listing Terms USDA Loan, VA Loan, Cash, FHA
Special Listing Condition Not Applicable
Read Less



