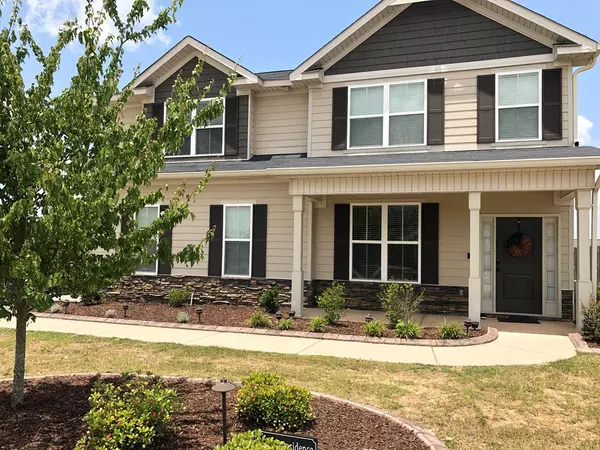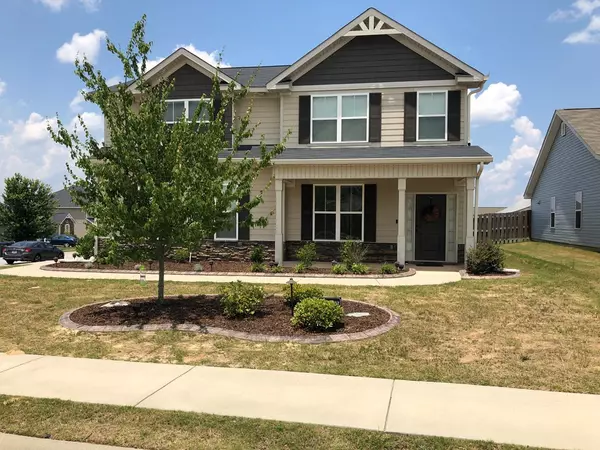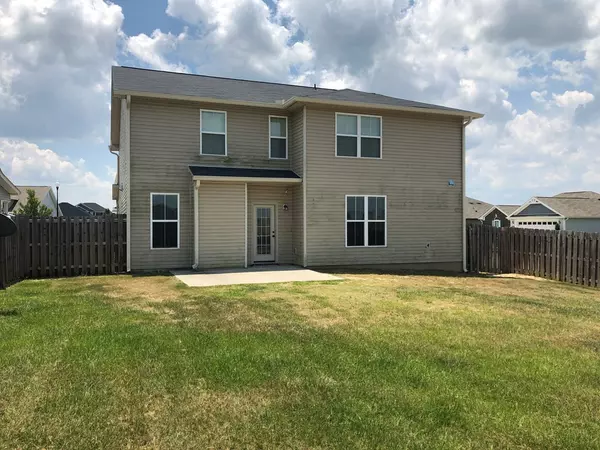For more information regarding the value of a property, please contact us for a free consultation.
4020 Pullman CIR Augusta, GA 30909
Want to know what your home might be worth? Contact us for a FREE valuation!

Our team is ready to help you sell your home for the highest possible price ASAP
Key Details
Sold Price $245,000
Property Type Single Family Home
Sub Type Single Family Residence
Listing Status Sold
Purchase Type For Sale
Square Footage 2,534 sqft
Price per Sqft $96
Subdivision Hayne'S Station
MLS Listing ID 457014
Sold Date 08/21/20
Bedrooms 4
Full Baths 2
Half Baths 1
HOA Fees $214
HOA Y/N Yes
Originating Board REALTORS® of Greater Augusta
Year Built 2016
Lot Dimensions 11,326
Property Description
Oak Grove VIII by Bill Beazley Homes features 4 bedrooms and 2.5 baths. Hardwoods in foyer and dining room. Beautiful Island in kitchen plus walk-in pantry. Stainless steel appliances including microwave and range. Mud bench with coat hooks plus power room on main floor. This home also features Automatic sprinklers, Built in speakers and Gutters . Conveniently located 2 miles to Ft. Gordon Gate 1 & Gate 2, Eisenhower Hospital and Signal Towers!
Location
State GA
County Richmond
Community Hayne'S Station
Area Richmond (1Ri)
Direction From Ft. Gordon Gate 1 turn left (South) onto Gordon Hwy, Hayne's Station is approximately 1.2 miles on the right. OR From Ft. Gordon Gate 2 turn right (North) onto Gordon Hwy, Hayne's Station is approximately 1 mile on the left. OR Bobby Jones Expressway (520) exit Gordon Hwy. toward Ft. Gordon, Hayne's Station 3 miles down on right. Look for the Red Train Station and Waterfall.
Interior
Interior Features Walk-In Closet(s), Smoke Detector(s), Pantry, Washer Hookup, Blinds, Cable Available, Eat-in Kitchen, Entrance Foyer, Garden Tub, Gas Dryer Hookup, Kitchen Island, Electric Dryer Hookup
Heating Electric, Forced Air
Cooling Central Air
Flooring Carpet, Hardwood, Vinyl
Fireplaces Number 1
Fireplaces Type Great Room
Fireplace Yes
Exterior
Exterior Feature Insulated Doors, Insulated Windows
Parking Features Attached, Concrete, Garage, Garage Door Opener
Garage Spaces 2.0
Garage Description 2.0
Community Features Pool, Sidewalks, Street Lights
Roof Type Composition
Porch Covered, Front Porch, Porch
Total Parking Spaces 2
Garage Yes
Building
Lot Description Landscaped, Sprinklers In Front, Sprinklers In Rear
Foundation Slab
Sewer Public Sewer
Water Public
Structure Type HardiPlank Type,Stone,Vinyl Siding
New Construction No
Schools
Elementary Schools Sue Reynolds
Middle Schools Langford
High Schools Richmond Academy
Others
Tax ID 079-0-113-00-0
Acceptable Financing VA Loan, Cash, Conventional, FHA
Listing Terms VA Loan, Cash, Conventional, FHA
Special Listing Condition Not Applicable
Read Less



