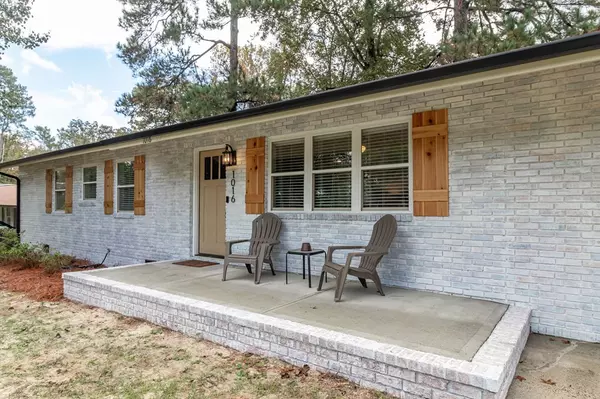For more information regarding the value of a property, please contact us for a free consultation.
1016 Eustis DR Augusta, GA 30904
Want to know what your home might be worth? Contact us for a FREE valuation!

Our team is ready to help you sell your home for the highest possible price ASAP
Key Details
Sold Price $189,000
Property Type Single Family Home
Sub Type Single Family Residence
Listing Status Sold
Purchase Type For Sale
Square Footage 1,560 sqft
Price per Sqft $121
Subdivision Bedford Heights
MLS Listing ID 462762
Sold Date 12/31/20
Style Ranch
Bedrooms 3
Full Baths 2
Construction Status Updated/Remodeled
HOA Y/N No
Originating Board REALTORS® of Greater Augusta
Year Built 1960
Lot Dimensions .41
Property Description
Gorgeous all brick, one story home for sale located in National Hills subdivision. Look no further for an updated home near the Augusta National golf course, right down the street from Lake Olmstead, Interstate 20, and downtown Augusta! This all brick ranch home has had a total interior update. Home features 3 bedrooms, 2 bathrooms, granite counters, stainless steel appliances, stylish barn doors and trendy shiplap! There is NO HOA in this neighborhood. All that it's missing is a happy home owner - YOU! The real oak hardwood floors give the home a cozy feel with unique character. Property features a spacious backyard completely fenced in with a firepit that will be perfect for winter time fire gatherings. Perfect opportunity for rental income during Masters Week. This one won't stay on the market long so schedule your private showing NOW! All information is deemed accurate but not guaranteed.
Location
State GA
County Richmond
Community Bedford Heights
Area Richmond (1Ri)
Direction Coming from Washington Road, turn left onto Woodbine road. Turn left onto Red Bird street and right onto Eustis Drive. The home will be on the right.
Rooms
Basement Crawl Space
Interior
Interior Features Pantry, Washer Hookup, Blinds, Cable Available, Eat-in Kitchen, Gas Dryer Hookup, Electric Dryer Hookup
Heating Other, Electric, Natural Gas
Cooling Single System
Flooring Hardwood, Laminate
Fireplaces Type None
Fireplace No
Exterior
Exterior Feature Insulated Doors
Parking Features None, Concrete
Fence Fenced
Community Features See Remarks, Other
Roof Type Composition
Porch Covered, Deck, Front Porch, Porch, Rear Porch
Building
Sewer Public Sewer
Water Public
Architectural Style Ranch
Structure Type Brick,Drywall
New Construction No
Construction Status Updated/Remodeled
Schools
Elementary Schools Garrett
Middle Schools Tutt
High Schools Westside
Others
Tax ID 020-3-068-00-0
Acceptable Financing VA Loan, 1031 Exchange, Cash, Conventional, FHA
Listing Terms VA Loan, 1031 Exchange, Cash, Conventional, FHA
Special Listing Condition Not Applicable
Read Less



