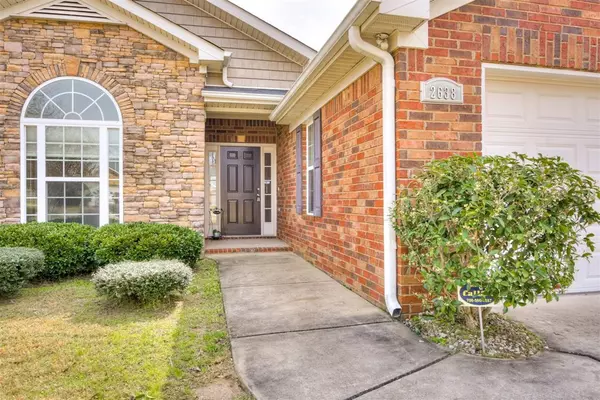For more information regarding the value of a property, please contact us for a free consultation.
2638 Ardwick DR Hephzibah, GA 30815
Want to know what your home might be worth? Contact us for a FREE valuation!

Our team is ready to help you sell your home for the highest possible price ASAP
Key Details
Sold Price $220,000
Property Type Single Family Home
Sub Type Single Family Residence
Listing Status Sold
Purchase Type For Sale
Square Footage 1,984 sqft
Price per Sqft $110
Subdivision Southampton
MLS Listing ID 467221
Sold Date 04/16/21
Style Ranch
Bedrooms 4
Full Baths 2
HOA Fees $200
HOA Y/N Yes
Originating Board REALTORS® of Greater Augusta
Year Built 2010
Lot Size 0.310 Acres
Acres 0.31
Lot Dimensions 51x20x170x82x75x117
Property Sub-Type Single Family Residence
Property Description
Beautiful brick ranch conveniently located to Ft Gordon. Spacious great room with vaulted ceiling and lovely gas fireplace. Lots of natural light. Kitchen with all stainless appliances, loads of cabinets and center island with added storage space. Formal dining room space in addition to a bay window eat in kitchen area. Laundry room includes washer and dryer. Large Master bedroom & private ensuite with garden tub & separate shower plus walk-in closet. Three additional bedrooms with ample closet space. Second hallway bath has a double sink vanity with a tub/shower combo. Huge back yard is privacy fenced. Double car garage. Home is freshly painted throughout and move in ready!
Location
State GA
County Richmond
Community Southampton
Area Richmond (3Ri)
Direction Take Windsor Spring Rd. South of Tobacco Rd. turn on Inverness Dr. and go one block to Southampton, turn left on Ardwick Drive
Rooms
Basement Concrete Floor
Interior
Interior Features Walk-In Closet(s), Smoke Detector(s), Security System, Pantry, Recently Painted, Washer Hookup, Blinds, Cable Available, Eat-in Kitchen, Entrance Foyer, Garden Tub, Gas Dryer Hookup, Kitchen Island, Electric Dryer Hookup
Heating Other, Electric, Forced Air, Natural Gas
Cooling Ceiling Fan(s), Central Air, Single System
Flooring Carpet, Ceramic Tile, Hardwood, Vinyl
Fireplaces Number 1
Fireplaces Type Gas Log, Great Room
Fireplace Yes
Exterior
Parking Features Attached, Concrete, Garage, Garage Door Opener
Garage Spaces 2.0
Garage Description 2.0
Fence Fenced, Privacy
Community Features Street Lights
Roof Type Composition
Porch Front Porch, Patio, Stoop
Total Parking Spaces 2
Garage Yes
Building
Foundation Slab
Sewer Public Sewer
Water Public
Architectural Style Ranch
Structure Type Brick,Drywall,Vinyl Siding
New Construction No
Schools
Elementary Schools Diamond Lakes
Middle Schools Spirit Creek
High Schools Crosscreek
Others
Tax ID 166-1-072-00-0
Acceptable Financing VA Loan, Cash, Conventional, FHA
Listing Terms VA Loan, Cash, Conventional, FHA
Special Listing Condition Not Applicable
Read Less



