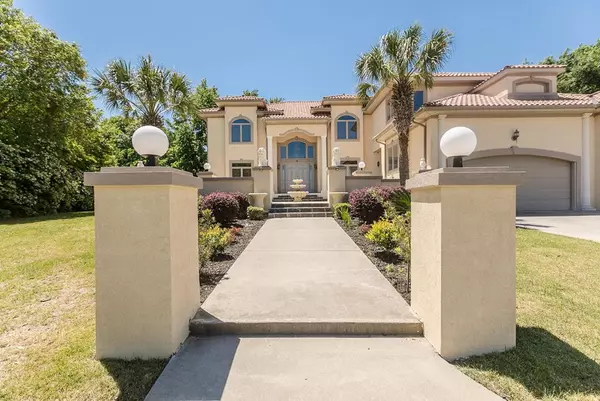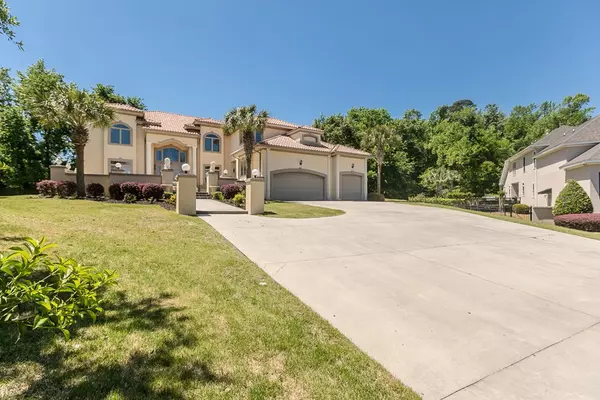For more information regarding the value of a property, please contact us for a free consultation.
3813 Honors WAY Martinez, GA 30907
Want to know what your home might be worth? Contact us for a FREE valuation!

Our team is ready to help you sell your home for the highest possible price ASAP
Key Details
Sold Price $750,000
Property Type Single Family Home
Sub Type Single Family Residence
Listing Status Sold
Purchase Type For Sale
Square Footage 6,124 sqft
Price per Sqft $122
Subdivision West Lake
MLS Listing ID 469084
Sold Date 06/24/21
Style See Remarks,Other
Bedrooms 6
Full Baths 4
Half Baths 1
Construction Status Updated/Remodeled
HOA Fees $1,200
HOA Y/N Yes
Originating Board REALTORS® of Greater Augusta
Year Built 2002
Lot Size 0.860 Acres
Acres 0.86
Lot Dimensions 144 X 251
Property Description
A Beautiful attractive majestic Mediterranean home located in Estate Section of prestigious West Lake Subdivision. Two identical Master Bedrooms one on the main level and another on the Upper floor. Two story very Bright Living room. Gourmet Kitchen. A very nice covered patio ideal for entertainment. Lots of storage closets. Attractive front entrance with fountain and secluded Three car Garage.
Location
State GA
County Columbia
Community West Lake
Area Columbia (2Co)
Direction West Lake, From Furys Ferry Road entrance, go on Inverness way, next left into High Hampton, next left into Winged Foot Drive, turn right into Seminole Place next left on Honors Way.The House will be straight in front.
Rooms
Basement Crawl Space
Interior
Interior Features Wired for Data, Wet Bar, Walk-In Closet(s), Smoke Detector(s), Security System Owned, Security System, Washer Hookup, Blinds, Built-in Features, Cable Available, Central Vacuum, Eat-in Kitchen, Entrance Foyer, Gas Dryer Hookup, Kitchen Island, Electric Dryer Hookup
Heating Electric, Forced Air, Natural Gas
Cooling Ceiling Fan(s), Central Air, Multiple Systems
Flooring Carpet, Ceramic Tile
Fireplaces Number 2
Fireplaces Type Living Room, Primary Bedroom
Fireplace Yes
Exterior
Exterior Feature Garden
Parking Features Attached, Concrete, Garage, Garage Door Opener, Parking Pad
Garage Spaces 3.0
Garage Description 3.0
Fence Fenced
Community Features Clubhouse, Gated, Golf, Pool, Security Guard, Street Lights, Tennis Court(s), Walking Trail(s)
Roof Type Tile
Porch See Remarks, Other, Covered
Total Parking Spaces 3
Garage Yes
Building
Lot Description Cul-De-Sac, Landscaped, Sprinklers In Front, Sprinklers In Rear
Sewer Public Sewer
Water Public
Architectural Style See Remarks, Other
Structure Type Drywall,Stucco
New Construction No
Construction Status Updated/Remodeled
Schools
Elementary Schools Stevens Creek
Middle Schools Stallings Island
High Schools Lakeside
Others
Tax ID 081B1002
Acceptable Financing VA Loan, Cash, Conventional, FHA
Listing Terms VA Loan, Cash, Conventional, FHA
Special Listing Condition Not Applicable
Read Less



