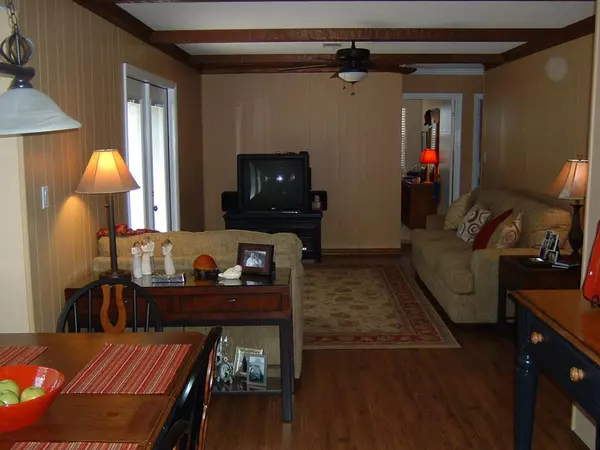For more information regarding the value of a property, please contact us for a free consultation.
328 Meadow CT Martinez, GA 30907
Want to know what your home might be worth? Contact us for a FREE valuation!

Our team is ready to help you sell your home for the highest possible price ASAP
Key Details
Sold Price $187,900
Property Type Single Family Home
Sub Type Single Family Residence
Listing Status Sold
Purchase Type For Sale
Square Footage 1,416 sqft
Price per Sqft $132
Subdivision Oak Lake West
MLS Listing ID 469229
Sold Date 06/18/21
Style Ranch
Bedrooms 3
Full Baths 2
Construction Status Updated/Remodeled
HOA Y/N No
Originating Board REALTORS® of Greater Augusta
Year Built 1976
Lot Dimensions 80x140
Property Description
3BR 2 BA Full Brick Ranch with Dbl Garage. Re-modeled and updated. replaced Kitchen Appliances (brand new super quiet dishwasher). Wood Flooring and trim. replaced windows with insulated vinyl windows. Installed insulated doors. installed counter tops and plumbing in kitchen and baths. Replaced HVAC with High efficiency unit.. Backyard is fenced w privacy on two sides and chain link across back. added CATV outlets and mounting base for a wall TV monitor. Added additional attic insulation (R30). Washer and dryer with laundry cabinet in garage. Notes: Owner/Seller is licensed real estate associate broker. Room dimensions are approx and please measure yourself for exact room sizes. Seller will replace carpets in bedrooms. There are some personal items and furniture in home and will be removed prior to closing. Please show anytime,
Location
State GA
County Columbia
Community Oak Lake West
Area Columbia (2Co)
Direction Oakley Pirkle south from Belair Road to second left after you pass Westmont Elementary. Entrance to Oaklake West is Meadowlake Drive. Meadowlake to Green Forest Court. and 328 Meadow Court is second home on right in the court.
Interior
Interior Features Walk-In Closet(s), Pantry, Washer Hookup, Blinds, Cable Available, Eat-in Kitchen, Entrance Foyer, Gas Dryer Hookup, Electric Dryer Hookup
Heating Other, Forced Air, Natural Gas
Cooling Central Air
Flooring Carpet, Ceramic Tile, Laminate, Wood
Fireplaces Type None
Fireplace No
Exterior
Exterior Feature Insulated Doors, Insulated Windows
Parking Features Attached, Concrete, Garage
Garage Spaces 2.0
Garage Description 2.0
Fence Fenced, Privacy
Community Features Street Lights
Roof Type Composition
Porch Covered, Porch
Total Parking Spaces 2
Garage Yes
Building
Lot Description Cul-De-Sac, Landscaped
Foundation Slab
Sewer Public Sewer
Water Public
Architectural Style Ranch
Structure Type Brick
New Construction No
Construction Status Updated/Remodeled
Schools
Elementary Schools Westmont
Middle Schools Columbia
High Schools Evans
Others
Tax ID 073A504
Acceptable Financing Cash, Conventional
Listing Terms Cash, Conventional
Special Listing Condition Not Applicable
Read Less



