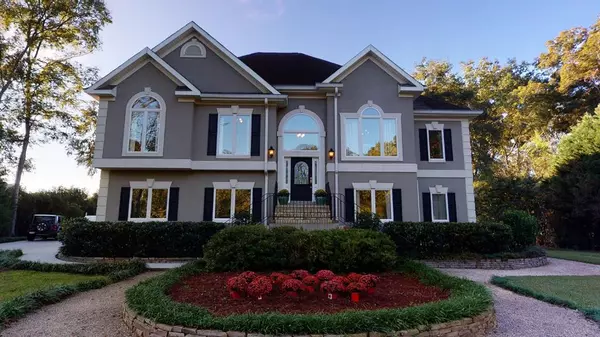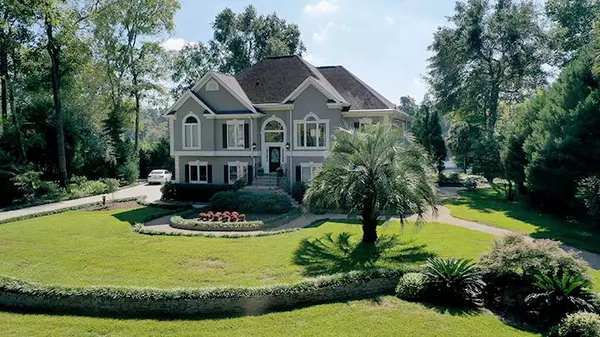For more information regarding the value of a property, please contact us for a free consultation.
181 River Bend DR Clarks Hill, SC 29821
Want to know what your home might be worth? Contact us for a FREE valuation!

Our team is ready to help you sell your home for the highest possible price ASAP
Key Details
Sold Price $700,000
Property Type Single Family Home
Sub Type Single Family Residence
Listing Status Sold
Purchase Type For Sale
Square Footage 2,930 sqft
Price per Sqft $238
Subdivision Furey Plantation
MLS Listing ID 476570
Sold Date 02/24/22
Bedrooms 4
Full Baths 3
Half Baths 2
HOA Fees $600
HOA Y/N Yes
Originating Board REALTORS® of Greater Augusta
Year Built 1999
Lot Dimensions .94
Property Sub-Type Single Family Residence
Property Description
Beautiful River Front home in Furey Plantation, offers exceptional water views of the River, private dock and swimming pool. The main level offers an open floor plan, primary bedroom, guest bedroom, plus an office, 2 full baths and 1 half. Dining room with lagoon views, Large open kitchen with eat in breakfast area. Sunroom on mail level spans the length of the home and offers breathtaking views. Lower level offers 2 additional bedrooms and 1 full bath, plus half bath. Space for second family room, game room and more. Two french doors open to your private swimming pool and just beyond this you have gazebo and pergola over looking the water and a brand new private boat slip. Schedule your private showing today and see what this dream home has to offer.
Location
State SC
County Mccormick
Community Furey Plantation
Area Mccormick (3Mc)
Direction Continue on Furey's Ferry Rd (Highway 28) until you get to the South Carolina state line and then turn into Furey Plantation. Turn left onto Bent Oak Dr and then Left onto River Bend Dr. The home will be on the right side (Savannah River side)
Rooms
Other Rooms Gazebo, Kennel/Dog Run
Interior
Interior Features Wet Bar, Walk-In Closet(s), Washer Hookup, Blinds, Eat-in Kitchen, Entrance Foyer, Garden Tub, Gas Dryer Hookup, Electric Dryer Hookup
Heating Heat Pump, Propane
Cooling Ceiling Fan(s), Heat Pump, Multiple Systems
Flooring Ceramic Tile, Laminate, Wood
Fireplaces Number 1
Fireplaces Type Gas Log, Great Room
Fireplace Yes
Exterior
Exterior Feature Garden
Parking Features Attached, Concrete, Garage
Garage Spaces 2.0
Garage Description 2.0
Pool In Ground
Community Features Street Lights
Roof Type Composition
Porch Covered, Patio
Total Parking Spaces 2
Garage Yes
Building
Lot Description Landscaped, River Front
Foundation Slab
Sewer Septic Tank
Water Public
Additional Building Gazebo, Kennel/Dog Run
Structure Type Drywall,Stucco
New Construction No
Schools
Elementary Schools Mccormick Elementary
Middle Schools Mccormick Middle
High Schools Mccormick
Others
Tax ID 250-00-00-061
Acceptable Financing Cash, Conventional
Listing Terms Cash, Conventional
Special Listing Condition Not Applicable
Read Less



