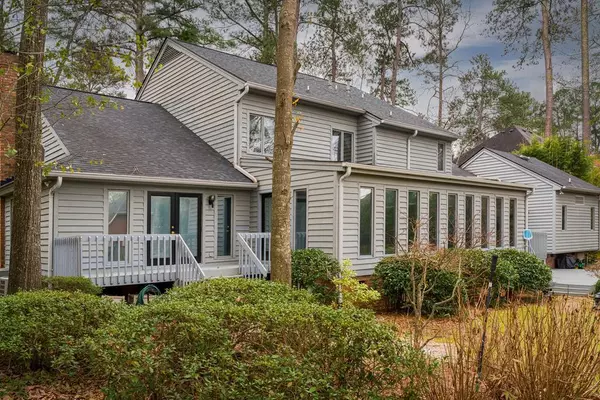For more information regarding the value of a property, please contact us for a free consultation.
3727 Pebble Beach DR Martinez, GA 30907
Want to know what your home might be worth? Contact us for a FREE valuation!

Our team is ready to help you sell your home for the highest possible price ASAP
Key Details
Sold Price $575,000
Property Type Single Family Home
Sub Type Single Family Residence
Listing Status Sold
Purchase Type For Sale
Square Footage 4,427 sqft
Price per Sqft $129
Subdivision West Lake
MLS Listing ID 480660
Sold Date 03/14/22
Style Contemporary
Bedrooms 4
Full Baths 3
Half Baths 1
HOA Fees $1,200
HOA Y/N Yes
Originating Board REALTORS® of Greater Augusta
Year Built 1985
Lot Size 0.482 Acres
Acres 0.48
Lot Dimensions .4824
Property Description
This is a beautiful, well maintained home in the West Lake Subdivision. This home offers cathedral ceilings; a first floor owner's suite with enormous bathroom and walk in closet; modern kitchen with granite countertops, a center island with a six-burner gas range, double convection ovens, and double sinks. First floor master suite has a "must see" bathroom with a shower with six shower heads, double vanity sinks, and a free standing soaking tub. The walk in closet is also enormous. There are two backyard decks, a professionally landscaped yard and two koi ponds. A 20' cathedral ceiling and floor to ceiling brick fireplace are provided in the living room and dining room. Beautiful hardwood floors are provided in all bedrooms, and main living areas. Kitchen and sunroom have ceramic tile floors. This home has over 4,400 SF of living space.
Location
State GA
County Columbia
Community West Lake
Area Columbia (2Co)
Direction From the main gate off Fury's Ferry Road, turn right on West Lake Drive, then left on Pebble Beach Drive. Property is up the hill on the left.
Rooms
Basement Crawl Space
Interior
Interior Features Walk-In Closet(s), Smoke Detector(s), Pantry, Playroom, Skylight(s), Washer Hookup, Blinds, Built-in Features, Cable Available, Eat-in Kitchen, Entrance Foyer, Garden Tub, Gas Dryer Hookup, Kitchen Island, Electric Dryer Hookup
Heating Electric, Forced Air
Cooling Ceiling Fan(s), Central Air, Multiple Systems
Flooring Ceramic Tile, Hardwood
Fireplaces Number 1
Fireplaces Type Brick, Gas Log, Living Room
Fireplace Yes
Exterior
Exterior Feature Balcony, Garden
Parking Features Attached, Concrete, Garage, Garage Door Opener
Garage Spaces 1.0
Garage Description 1.0
Fence Fenced, Privacy
Community Features Gated, Golf, Pool, Security Guard, Street Lights, Tennis Court(s)
Roof Type Composition
Porch Deck
Total Parking Spaces 1
Garage Yes
Building
Lot Description Landscaped, Sprinklers In Front, Sprinklers In Rear
Sewer Public Sewer
Water Public
Architectural Style Contemporary
Structure Type Wood Siding
New Construction No
Schools
Elementary Schools Stevens Creek
Middle Schools Stallings Island
High Schools Lakeside
Others
Tax ID 081B451
Ownership Individual
Acceptable Financing VA Loan, Cash, Conventional, FHA
Listing Terms VA Loan, Cash, Conventional, FHA
Special Listing Condition Not Applicable
Read Less



