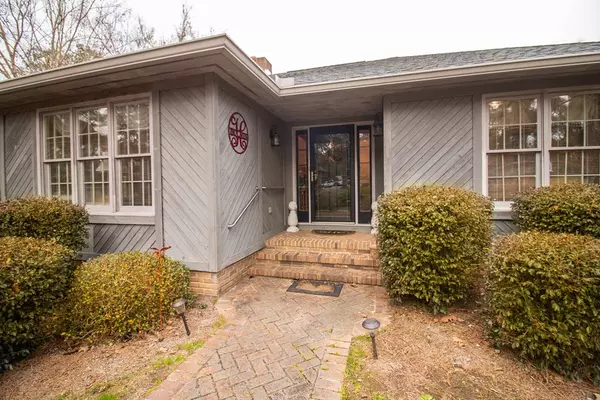For more information regarding the value of a property, please contact us for a free consultation.
2 Edwards AVE Johnston, SC 29832
Want to know what your home might be worth? Contact us for a FREE valuation!

Our team is ready to help you sell your home for the highest possible price ASAP
Key Details
Sold Price $320,000
Property Type Single Family Home
Sub Type Single Family Residence
Listing Status Sold
Purchase Type For Sale
Square Footage 2,689 sqft
Price per Sqft $119
Subdivision Lakeview
MLS Listing ID 479921
Sold Date 03/29/22
Style Ranch
Bedrooms 3
Full Baths 2
Half Baths 1
HOA Y/N No
Originating Board REALTORS® of Greater Augusta
Year Built 1979
Lot Size 2.850 Acres
Acres 2.85
Lot Dimensions 2.85 Acres
Property Description
Welcome home to easy living in this spacious ranch nestled on 2.85 acres in Johnston! Circular front driveway welcomes you to front stoop & into the foyer of this home. Find wonderful updates in kitchen including gorgeous granite countertops, upgraded appliances & hardware, & breakfast room that gives you easy access to laundry room, attached two car garage & back deck! Step down into the family room w/ hardwood flooring & brick fireplace off of the beautifully crafted sunroom- what a beautiful space! Find the owner suite at the end of the hall w/ sitting room, access to back porch, walk-in closet & bathroom w/ double vanity. In the hall find two additional bedrooms that share a hall bath. Outdoor area features a spacious deck, fenced in side yard, outbuilding for storage w/ covered storage and fencing, & incredible additional 2000+ sq ft two car garage and workshop- so much potential in this versatile space! Beautiful pin oaks and endless opportunities await!
Location
State SC
County Edgefield
Community Lakeview
Area Edgefield (2Ed)
Direction Headed north on Hwy 191, take a right on Highway 121, turn left onto Edisto Street. Turn left on Edwards Ave, home is on the right.
Rooms
Other Rooms Outbuilding, Workshop
Basement Crawl Space
Interior
Interior Features Walk-In Closet(s), Washer Hookup, Built-in Features, Eat-in Kitchen, Entrance Foyer, Gas Dryer Hookup, Kitchen Island, Electric Dryer Hookup
Heating Electric, Heat Pump, Natural Gas
Cooling Heat Pump
Flooring Ceramic Tile, Hardwood, Vinyl
Fireplaces Number 1
Fireplaces Type Brick
Fireplace Yes
Exterior
Exterior Feature See Remarks, Other
Parking Features Storage, Workshop in Garage, Asphalt, Attached, Detached, Garage, Parking Pad
Garage Spaces 2.0
Garage Description 2.0
Fence Fenced
Community Features See Remarks, Other
Roof Type Composition
Porch Deck, Porch, Rear Porch, Stoop
Total Parking Spaces 2
Garage Yes
Building
Lot Description See Remarks, Other
Sewer Septic Tank
Water Public
Architectural Style Ranch
Additional Building Outbuilding, Workshop
Structure Type Wood Siding
New Construction No
Schools
Elementary Schools Johnston
Middle Schools Jet
High Schools Strom Thurmond
Others
Tax ID 180-05-00-028
Acceptable Financing See Remarks, Other, VA Loan, 1031 Exchange, Cash, Conventional, FHA
Listing Terms See Remarks, Other, VA Loan, 1031 Exchange, Cash, Conventional, FHA
Special Listing Condition Not Applicable
Read Less



