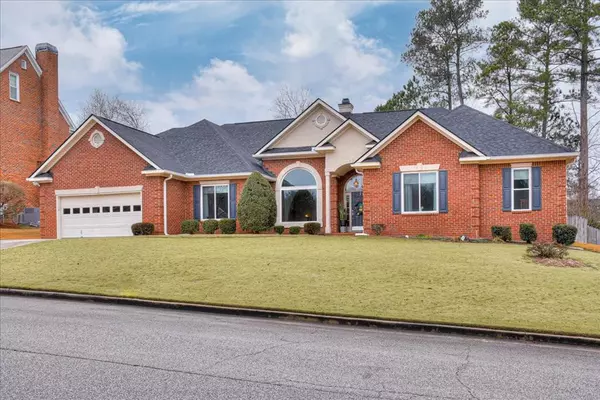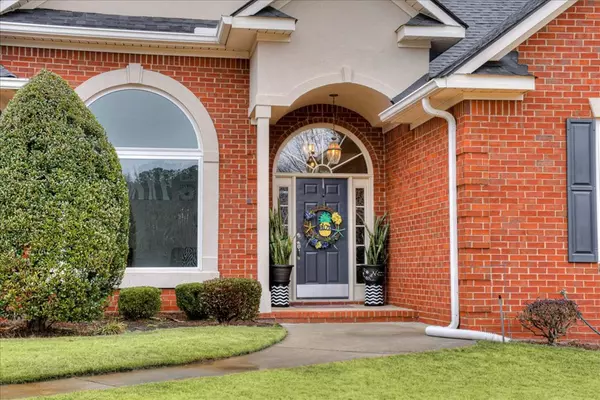For more information regarding the value of a property, please contact us for a free consultation.
1401 Aylesbury DR Evans, GA 30809
Want to know what your home might be worth? Contact us for a FREE valuation!

Our team is ready to help you sell your home for the highest possible price ASAP
Key Details
Sold Price $509,900
Property Type Single Family Home
Sub Type Single Family Residence
Listing Status Sold
Purchase Type For Sale
Square Footage 3,720 sqft
Price per Sqft $137
Subdivision Stratford
MLS Listing ID 480932
Sold Date 03/23/22
Bedrooms 6
Full Baths 3
Half Baths 1
HOA Fees $367
HOA Y/N Yes
Originating Board REALTORS® of Greater Augusta
Year Built 1998
Lot Size 0.350 Acres
Acres 0.35
Lot Dimensions 0.35
Property Description
Welcome home to this ALL BRICK ranch home featuring 6 beds and 3.5 baths located in Stratford subdivision. This home features too many extras and upgrades to list, but a a few include: 2 master suites, one of which can be considered an in-law suite, all hardwood floors on the main level, granite countertops, stainless steel appliances, formal living and dining rooms, tiled master bath shower and dual vanity, walk-in closets, hot tub, remote control window blinds, great room w/ gas fireplace and built-ins, eat-in kitchen w/ breakfast nook, bar top, privacy fenced back yard, screened back patio, and SO MUCH MORE!! Windows were replaced in 2017 and roof was replaced in 2019! Neighborhood features a pool, tennis courts, and playground! This one won't last long!
Location
State GA
County Columbia
Community Stratford
Area Columbia (2Co)
Direction From Washington Rd, turn right on Halali Farm Rd. Turn right onto Hardy McManus Rd. Turn left onto Aylesbury Dr. Home will be on the left.
Rooms
Basement Concrete Floor
Interior
Interior Features See Remarks, Other, Wall Tile, Walk-In Closet(s), Smoke Detector(s), Pantry, Split Bedroom, Washer Hookup, Blinds, Built-in Features, Cable Available, Eat-in Kitchen, Entrance Foyer, Gas Dryer Hookup, In-Law Floorplan, Electric Dryer Hookup
Heating Electric, Forced Air, Gas Pack, Natural Gas
Cooling See Remarks, Other, Ceiling Fan(s), Central Air, Multiple Systems
Flooring See Remarks, Other, Carpet, Ceramic Tile, Hardwood
Fireplaces Number 1
Fireplaces Type Family Room, Gas Log
Fireplace Yes
Exterior
Exterior Feature Insulated Doors, Insulated Windows, Spa/Hot Tub
Parking Features Attached, Concrete, Garage, Garage Door Opener, Parking Pad
Garage Spaces 2.0
Garage Description 2.0
Fence Fenced, Privacy
Community Features See Remarks, Other, Clubhouse, Playground, Pool, Street Lights, Tennis Court(s)
Roof Type Other,Composition
Porch Deck, Front Porch, Patio, Rear Porch, Screened, Stoop
Total Parking Spaces 2
Garage Yes
Building
Lot Description See Remarks, Other, Landscaped, Secluded, Sprinklers In Front, Sprinklers In Rear, Wooded
Sewer Public Sewer
Water Public
Structure Type Brick
New Construction No
Schools
Elementary Schools Riverside
Middle Schools Greenbrier
High Schools Greenbrier
Others
Tax ID 071G162
Acceptable Financing VA Loan, Cash, Conventional, FHA
Listing Terms VA Loan, Cash, Conventional, FHA
Special Listing Condition Not Applicable
Read Less



