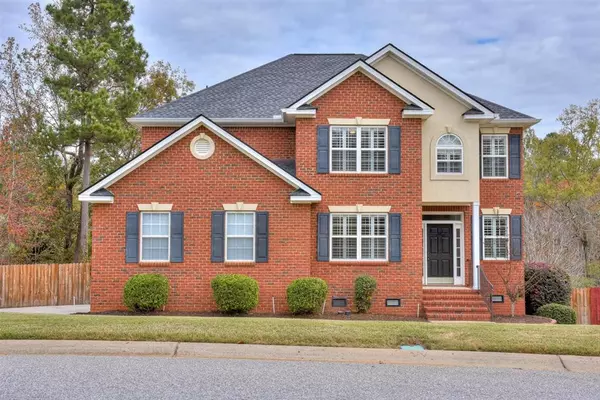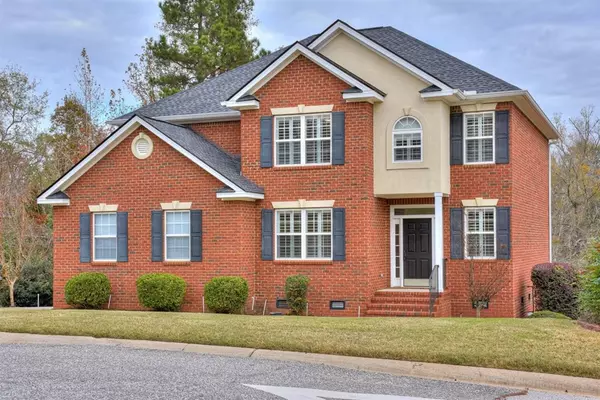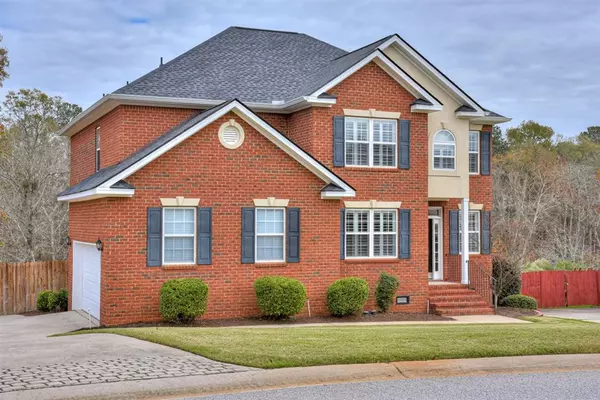For more information regarding the value of a property, please contact us for a free consultation.
1432 Aylesbury DR Evans, GA 30809
Want to know what your home might be worth? Contact us for a FREE valuation!

Our team is ready to help you sell your home for the highest possible price ASAP
Key Details
Sold Price $325,000
Property Type Single Family Home
Sub Type Single Family Residence
Listing Status Sold
Purchase Type For Sale
Square Footage 2,723 sqft
Price per Sqft $119
Subdivision Stratford
MLS Listing ID 477578
Sold Date 12/14/21
Bedrooms 4
Full Baths 2
Half Baths 1
HOA Fees $367
HOA Y/N Yes
Originating Board REALTORS® of Greater Augusta
Year Built 2004
Lot Dimensions .37
Property Description
This all brick, 2 story home is located in the Stratford Community! Some features of the home include an open concept kitchen with natural lighting filling the eat-in area, island with bar stool seating for four opening up to the great room with a beautiful gas log fireplace. Master suite is complete with ensuite featuring double vanity, garden tub, separate shower and amazing closet. The master bath has been updated with a more modern look. 3 additional bedrooms and full bath are located upstairs. Loft area upstairs is a great spot for an office or play space. Enjoy summer nights on your large deck overlooking green space and views of Little River! Spacious and private, fenced-in back yard is perfect for outdoor entertaining. Convenient Evans locations with easy access to restaurants, shopping, parks and more. Don't let this listing pass by. Schedule your private showing today.
Location
State GA
County Columbia
Community Stratford
Area Columbia (1Co)
Direction House on right
Rooms
Basement Crawl Space
Interior
Interior Features Walk-In Closet(s), Pantry, Washer Hookup, Cable Available, Entrance Foyer, Garden Tub, Gas Dryer Hookup, Electric Dryer Hookup
Heating Electric, Heat Pump
Cooling Ceiling Fan(s), Central Air
Flooring Carpet, Ceramic Tile, Hardwood, Vinyl
Fireplaces Number 1
Fireplaces Type Gas Log
Fireplace Yes
Exterior
Parking Features Attached, Concrete, Garage
Garage Spaces 2.0
Garage Description 2.0
Fence Fenced
Community Features Clubhouse, Park, Playground, Pool, Street Lights, Tennis Court(s)
Roof Type Composition
Porch Deck, Rear Porch
Total Parking Spaces 2
Garage Yes
Building
Lot Description Landscaped
Sewer Public Sewer
Water Public
Structure Type Brick
New Construction No
Schools
Elementary Schools Riverside
Middle Schools Riverside
High Schools Greenbrier
Others
Tax ID 071G392
Acceptable Financing VA Loan, Cash, Conventional, FHA
Listing Terms VA Loan, Cash, Conventional, FHA
Special Listing Condition Not Applicable
Read Less



