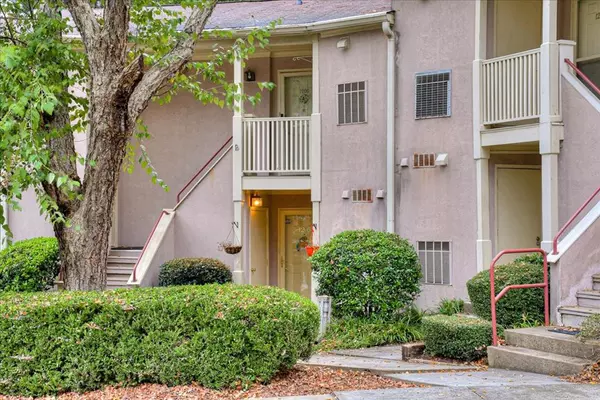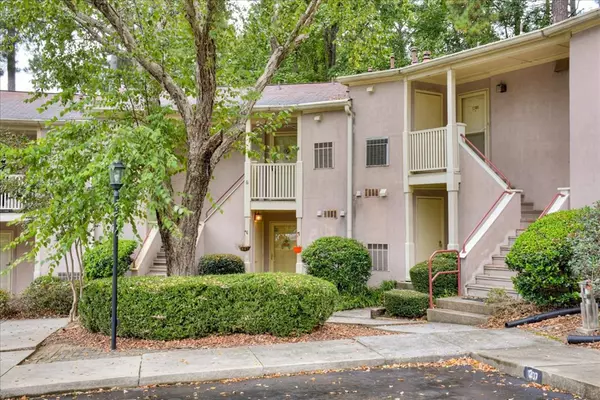For more information regarding the value of a property, please contact us for a free consultation.
1205 Colony DR Augusta, GA 30907
Want to know what your home might be worth? Contact us for a FREE valuation!

Our team is ready to help you sell your home for the highest possible price ASAP
Key Details
Sold Price $120,000
Property Type Single Family Home
Sub Type Single Family Residence
Listing Status Sold
Purchase Type For Sale
Square Footage 1,196 sqft
Price per Sqft $100
Subdivision Colony Place
MLS Listing ID 477536
Sold Date 01/13/22
Style Ranch
Bedrooms 2
Full Baths 2
HOA Fees $165
HOA Y/N Yes
Originating Board REALTORS® of Greater Augusta
Year Built 1986
Lot Dimensions 0.09
Property Sub-Type Single Family Residence
Property Description
Centrally located in West Augusta this downstairs Condo features an open floor plan with a great room that boasts a wood burning fireplace and large floor to ceiling windows allowing natural light to stream in. As you walk through the foyer you are greeted by the spacious dining area and access to a huge balcony with a private wooded view. The kitchen has granite countertops, stainless appliances, tile backsplash, tile floors and a large pantry. The roomy owner's suite doesn't disappoint offering a large closet, en suite bath and shower with extra storage in the linen closet. The second bedroom has a large closet and a private entrance to the main guest bath. Literally just minutes to I-20, downtown, Augusta University, local hospitals, and numerous shopping/dining options. This great community is hassle free with an HOA that covers access to the pool, clubhouse, water, garbage, lighting, grounds & exterior maintenance. Fantastic investment opportunity.
Location
State GA
County Richmond
Community Colony Place
Area Richmond (1Ri)
Direction Take I-20 to Exit 199 - Riverwatch Parkway. Turn right and then turn left onto Stevens Creek Road. Colony Place will be on your right.
Interior
Interior Features Walk-In Closet(s), Smoke Detector(s), Pantry, Split Bedroom, Washer Hookup, Blinds, Cable Available, Eat-in Kitchen, Entrance Foyer, Gas Dryer Hookup, Electric Dryer Hookup
Heating Forced Air, Natural Gas
Cooling Ceiling Fan(s), Central Air
Flooring Carpet, Ceramic Tile, Hardwood
Fireplaces Number 1
Fireplaces Type Great Room
Fireplace Yes
Exterior
Exterior Feature Balcony
Parking Features Asphalt, Parking Pad
Pool In Ground
Community Features Clubhouse, Pool, Sidewalks, Street Lights
Roof Type Composition
Porch Balcony, Rear Porch
Building
Lot Description See Remarks, Other, Landscaped
Foundation Slab
Sewer Public Sewer
Water Public
Architectural Style Ranch
Structure Type Stucco
New Construction No
Schools
Elementary Schools Warren
Middle Schools Tutt
High Schools Westside
Others
Tax ID 012-0-366-00-0
Acceptable Financing VA Loan, Cash, Conventional, FHA
Listing Terms VA Loan, Cash, Conventional, FHA
Special Listing Condition Not Applicable
Read Less



