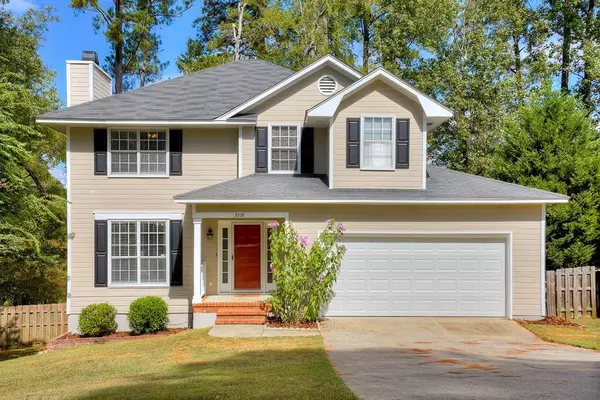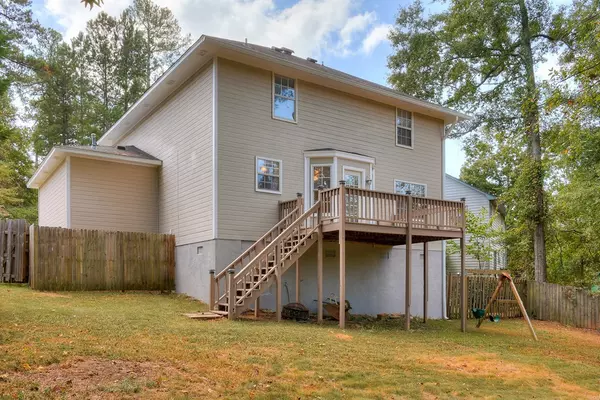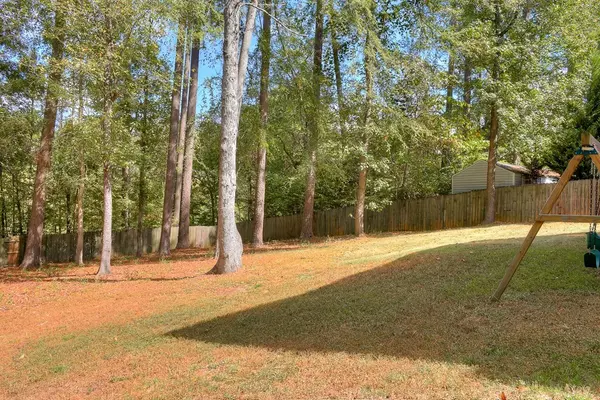For more information regarding the value of a property, please contact us for a free consultation.
3918 Carson Cutoff Martinez, GA 30907
Want to know what your home might be worth? Contact us for a FREE valuation!

Our team is ready to help you sell your home for the highest possible price ASAP
Key Details
Sold Price $239,900
Property Type Single Family Home
Sub Type Single Family Residence
Listing Status Sold
Purchase Type For Sale
Square Footage 1,808 sqft
Price per Sqft $132
Subdivision Carson Cutoff @ Petersburg Station
MLS Listing ID 478845
Sold Date 02/25/22
Bedrooms 4
Full Baths 2
Half Baths 1
HOA Y/N No
Originating Board REALTORS® of Greater Augusta
Year Built 1990
Lot Size 0.380 Acres
Acres 0.38
Lot Dimensions 0.38
Property Description
ARE YOU LOOKING FOR A FOUR BEDROOM HOME WITH A TWO CAR GARAGE? Awesome move-in ready 4 bedroom home with many upgrades in a great Martinez location and walking distance to excellent schools. The floor plan offers plenty of space with a welcoming foyer with hardwood entry way that leads into the upgraded kitchen and breakfast area. The kitchen features granite counter tops, freshly painted cabinets (inside & out), stainless steel appliances, tile backsplash, and ceramic tile flooring. The spacious great room with gas fireplace is completely open to the raised dining room. Also downstairs is a half bath and laundry room off the garage with a built in mud area complete with hooks and shelving. Upstairs are the 4 nice sized bedrooms including the owner suite with private bath with skylight. This home is located on a great lot!!!!
Location
State GA
County Columbia
Community Carson Cutoff @ Petersburg Station
Area Columbia (2Co)
Direction From Evans to Locks, take Blue Ridge Drive to Clarke Point to Santa Anna Trail. 1st Left onto Carson Cutoff, house is 3rd on the left. From Fury's Ferry, turn onto the Pass, Right onto Clarke Point, Left onto Santa Anna then 1st Left onto Carson Cutoff.
Rooms
Basement Crawl Space
Interior
Interior Features Walk-In Closet(s), Smoke Detector(s), Pantry, Recently Painted, Washer Hookup, Blinds, Cable Available, Entrance Foyer, Garden Tub, Gas Dryer Hookup, Electric Dryer Hookup
Heating Other, Electric, Forced Air, Heat Pump, Natural Gas
Cooling Ceiling Fan(s), Central Air, Heat Pump, Multiple Systems
Flooring Carpet, Ceramic Tile, Hardwood
Fireplaces Number 1
Fireplaces Type Gas Log, Great Room
Fireplace Yes
Exterior
Exterior Feature Insulated Doors, Insulated Windows
Parking Features Storage, Attached, Concrete, Garage, Garage Door Opener
Garage Spaces 2.0
Garage Description 2.0
Fence Fenced
Community Features See Remarks, Other
Roof Type Composition
Porch Covered, Deck, Front Porch, Porch, Rear Porch
Total Parking Spaces 2
Garage Yes
Building
Lot Description Landscaped, Secluded, Sprinklers In Front, Sprinklers In Rear, Wooded
Sewer Public Sewer
Water Public
Structure Type Drywall,Masonite,Wood Siding
New Construction No
Schools
Elementary Schools Blue Ridge
Middle Schools Lakeside
High Schools Lakeside
Others
Tax ID 077G732
Acceptable Financing VA Loan, Cash, Conventional, FHA
Listing Terms VA Loan, Cash, Conventional, FHA
Special Listing Condition Not Applicable
Read Less



