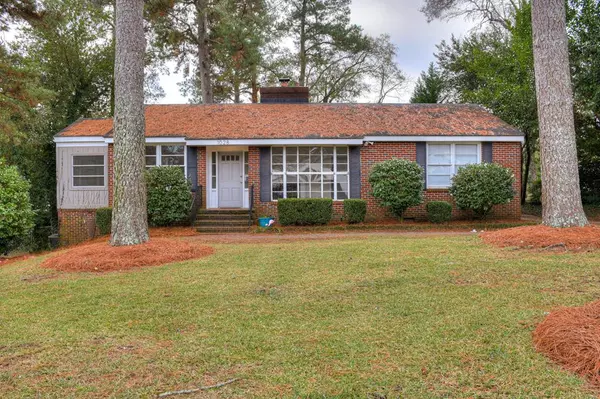For more information regarding the value of a property, please contact us for a free consultation.
1028 Eustis DR Augusta, GA 30904
Want to know what your home might be worth? Contact us for a FREE valuation!

Our team is ready to help you sell your home for the highest possible price ASAP
Key Details
Sold Price $175,000
Property Type Single Family Home
Sub Type Single Family Residence
Listing Status Sold
Purchase Type For Sale
Square Footage 1,242 sqft
Price per Sqft $140
Subdivision Bedford Heights
MLS Listing ID 479129
Sold Date 01/26/22
Style Ranch
Bedrooms 3
Full Baths 1
Half Baths 1
HOA Y/N No
Originating Board REALTORS® of Greater Augusta
Year Built 1955
Lot Size 0.490 Acres
Acres 0.49
Lot Dimensions .49
Property Description
Wonderful opportunity close to Augusta National & the medical district! ALL BRICK HOME ON ALMOST HALF ACRE LOT! Refinished but original hardwood floors throughout most of the home. Bonus room can be used as third bedroom as it does have a closet and door. Sunroom off formal dining room. Main bathroom recently renovated. Eat-in kitchen with new flooring. Cozy great room with brick fireplace and built-in bookcases. Freshly painted interior including kitchen cabinets. Masters rental potential!
Location
State GA
County Richmond
Community Bedford Heights
Area Richmond (1Ri)
Direction Washington Road to Woodbine Road. Turn left onto Red Bird Drive, then right on Eustis Drive. Home on right.
Rooms
Basement Crawl Space
Interior
Interior Features Smoke Detector(s), Recently Painted, Built-in Features, Cable Available, Eat-in Kitchen
Heating Electric, Forced Air, Natural Gas
Cooling Ceiling Fan(s), Central Air
Flooring Ceramic Tile, Hardwood, Vinyl
Fireplaces Number 1
Fireplaces Type Great Room
Fireplace Yes
Exterior
Parking Features Brick, Detached Carport, Dirt, Gravel
Carport Spaces 2
Fence Fenced
Community Features See Remarks, Other
Roof Type Composition
Porch Deck, Front Porch, Patio, Rear Porch, Stoop
Building
Lot Description Landscaped
Sewer Public Sewer
Water Public
Architectural Style Ranch
Structure Type Brick
New Construction No
Schools
Elementary Schools Garrett
Middle Schools Tutt
High Schools Westside
Others
Tax ID 020-3-062-00-0
Acceptable Financing See Remarks, Other, Cash, Conventional, FHA
Listing Terms See Remarks, Other, Cash, Conventional, FHA
Special Listing Condition Not Applicable
Read Less



