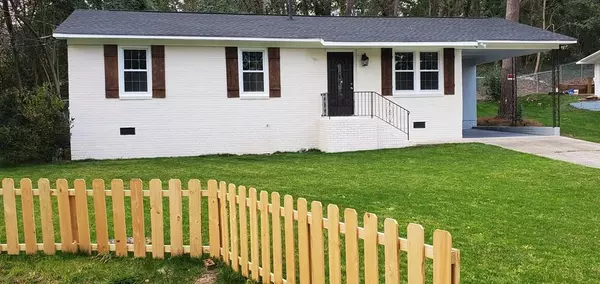For more information regarding the value of a property, please contact us for a free consultation.
914 Flythe DR Augusta, GA 30904
Want to know what your home might be worth? Contact us for a FREE valuation!

Our team is ready to help you sell your home for the highest possible price ASAP
Key Details
Sold Price $200,000
Property Type Single Family Home
Sub Type Single Family Residence
Listing Status Sold
Purchase Type For Sale
Square Footage 1,164 sqft
Price per Sqft $171
Subdivision Bedford Heights
MLS Listing ID 481390
Sold Date 04/15/22
Style Ranch
Bedrooms 3
Full Baths 1
Half Baths 1
Construction Status Updated/Remodeled
HOA Y/N No
Originating Board REALTORS® of Greater Augusta
Year Built 1971
Lot Size 0.270 Acres
Acres 0.27
Lot Dimensions 108x67x153x113
Property Description
Just 2 minutes from the Augusta Nationals, perfect for Master rental, or first time home owner. Completely updated to include, a new roof, fresh paint, updated kitchen with new countertops and walk in shower bathroom, new light fixtures, new flooring, new AC UNIT.
Location
State GA
County Richmond
Community Bedford Heights
Area Richmond (1Ri)
Direction Corner of Washington Road and Woodbine Road is a Church, turn-in towards Woodbine Road then left on Red Bird Road to Flythe Drive. House is on right side.
Rooms
Other Rooms Outbuilding
Basement Crawl Space
Interior
Interior Features See Remarks, Other, Tile Counters, Recently Painted, Washer Hookup, Gas Dryer Hookup, Paneling, Electric Dryer Hookup
Heating Electric, Forced Air, Natural Gas
Cooling Ceiling Fan(s), Central Air, Multiple Systems
Flooring See Remarks, Other, Carpet, Ceramic Tile, Laminate
Fireplaces Type None
Fireplace No
Exterior
Exterior Feature See Remarks, Other, Garden, Insulated Doors, Insulated Windows, Storm Window(s)
Parking Features Attached Carport, Concrete
Carport Spaces 1
Community Features See Remarks, Other, Park, Playground, Street Lights
Roof Type Composition
Porch Front Porch
Building
Lot Description See Remarks, Other, Landscaped, Wooded
Sewer Public Sewer
Water Public
Architectural Style Ranch
Additional Building Outbuilding
Structure Type Brick,Drywall
New Construction No
Construction Status Updated/Remodeled
Schools
Elementary Schools Garrett
Middle Schools Tutt
High Schools Westside Comp. High
Others
Tax ID 020-1-114-00-0
Acceptable Financing VA Loan, Cash, Conventional, FHA
Listing Terms VA Loan, Cash, Conventional, FHA
Special Listing Condition Not Applicable
Read Less



