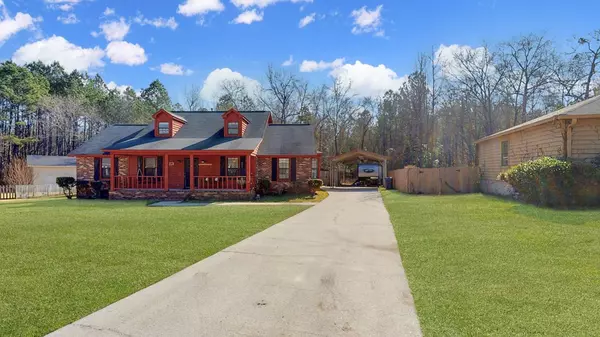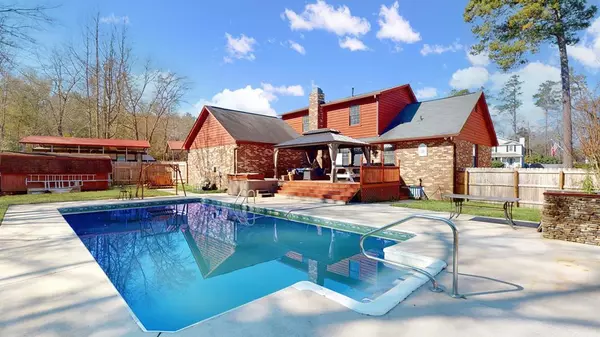For more information regarding the value of a property, please contact us for a free consultation.
1516 Tara CT Augusta, GA 30906
Want to know what your home might be worth? Contact us for a FREE valuation!

Our team is ready to help you sell your home for the highest possible price ASAP
Key Details
Sold Price $265,000
Property Type Single Family Home
Sub Type Single Family Residence
Listing Status Sold
Purchase Type For Sale
Square Footage 1,952 sqft
Price per Sqft $135
Subdivision Goshen Retreat
MLS Listing ID 481308
Sold Date 04/15/22
Bedrooms 3
Full Baths 2
Half Baths 1
Construction Status Updated/Remodeled
HOA Y/N No
Originating Board REALTORS® of Greater Augusta
Year Built 1986
Lot Size 0.340 Acres
Acres 0.34
Lot Dimensions .34
Property Sub-Type Single Family Residence
Property Description
If you are looking for a hidden treasure and peaceful living then this home is waiting for you! Large front porch to sit and chat or enjoy your morning coffee. After your coffee head out to the back yard for a swim in the pool or a relaxing sit in the hot tub. Check out the large master suite including a beautiful bathroom, three closets (one is a walk-in) and a space for TV/entertainment, office space or a nursery. Large living room and flex space that could be used as a dining room or additional entertaining space. The large kitchen has plenty of space for an eat-in table and chairs. Upstairs you will find two large bedrooms with great storage and a full bathroom. Outside you will find two carport covers that are currently used for a boat and camper along with the built-in swimming pool, hot tub and large covered deck. This home was built in 1986 and has only had two homeowners! Don't delay, schedule your showing today as this home will not last long.
Location
State GA
County Richmond
Community Goshen Retreat
Area Richmond (4Ri)
Direction 520 to exit 9 (Mike Padgett Hwy); turn left onto Mike Padgett Hwy; turn right onto Goshen Rd; turn left onto Goshen Lake Dr. S; Turn left onto Goshen Cir; turn right onto Goshen Ln S; turn left onto Tara Court
Rooms
Other Rooms Gazebo, Outbuilding, Workshop
Basement Crawl Space
Interior
Interior Features Walk-In Closet(s), Smoke Detector(s), Pantry, Split Bedroom, Washer Hookup, Blinds, Eat-in Kitchen, Gas Dryer Hookup, Hot Tub, Electric Dryer Hookup
Heating Electric, Fireplace(s), Forced Air, Natural Gas
Cooling Ceiling Fan(s), Central Air
Flooring Ceramic Tile, Laminate
Fireplaces Number 1
Fireplaces Type Living Room, Masonry
Fireplace Yes
Exterior
Exterior Feature Spa/Hot Tub
Parking Features Attached Carport, Concrete, Detached Carport
Carport Spaces 2
Fence Fenced, Privacy
Pool In Ground, Vinyl
Community Features Sidewalks, Street Lights
Roof Type Composition
Porch Covered, Front Porch, Porch, Rear Porch
Building
Lot Description Cul-De-Sac, Sprinklers In Front, Sprinklers In Rear
Sewer Public Sewer
Water Public
Additional Building Gazebo, Outbuilding, Workshop
Structure Type Brick,Drywall
New Construction No
Construction Status Updated/Remodeled
Schools
Elementary Schools Goshen
Middle Schools Pine Hill Middle
High Schools Crosscreek
Others
Tax ID 1990003280
Acceptable Financing VA Loan, Cash, Conventional, FHA
Listing Terms VA Loan, Cash, Conventional, FHA
Special Listing Condition Not Applicable
Read Less



