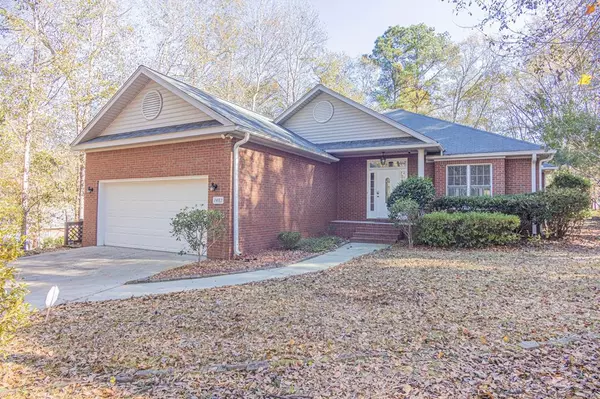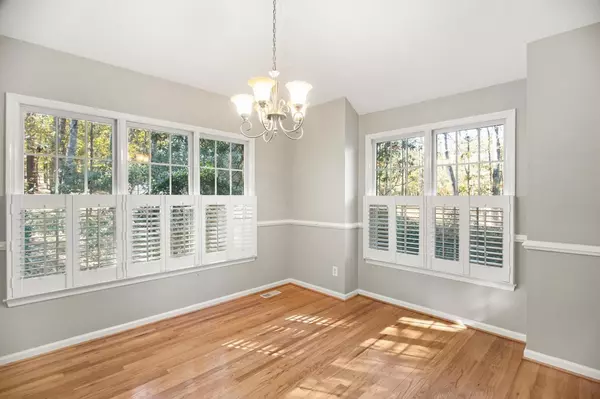For more information regarding the value of a property, please contact us for a free consultation.
2487 Club DR Aiken, SC 29803
Want to know what your home might be worth? Contact us for a FREE valuation!

Our team is ready to help you sell your home for the highest possible price ASAP
Key Details
Sold Price $305,000
Property Type Single Family Home
Sub Type Single Family Residence
Listing Status Sold
Purchase Type For Sale
Square Footage 1,757 sqft
Price per Sqft $173
Subdivision Cedar Creek (Ai)
MLS Listing ID 478429
Sold Date 12/30/21
Style Ranch
Bedrooms 3
Full Baths 2
HOA Fees $250
HOA Y/N Yes
Originating Board REALTORS® of Greater Augusta
Year Built 1996
Lot Size 0.420 Acres
Acres 0.42
Lot Dimensions .42
Property Sub-Type Single Family Residence
Property Description
Looking for a home on the golf course? This is it! Sitting on the fairway of the 18th hole in Cedar Creek sits this gem of a home, just big enough for comfortable living all on one floor. The open floor plan with built-in cabinetry provides a lot of space and utility for entertaining. Watch your shows while cooking in your beautiful kitchen! The four season room offers comfortable seating while enjoying the golf course views. Wood floors are rich and warm throughout main living areas and bedrooms. Large and plentiful closet spaces. Walk out to the back deck from the master bedroom. The yard is super easy maintenance. Perfect for a drop and go lifestyle, or someone looking to down size. Call today for an appointment!
Location
State SC
County Aiken
Community Cedar Creek (Ai)
Area Aiken (4Ai)
Direction From Downtown Aiken travel SOUTH on Whiskey Road to Eagle Road LEFT to the Cedar Creek Golf Community LEFT to house on the RIGHT after the Cedar Creek Clubhouse.
Rooms
Basement Crawl Space
Interior
Interior Features Smoke Detector(s), Washer Hookup, Blinds, Built-in Features, Garden Tub, Gas Dryer Hookup, Electric Dryer Hookup
Heating Electric, Forced Air, Natural Gas
Cooling Ceiling Fan(s), Central Air, Heat Pump
Flooring See Remarks, Other, Carpet, Vinyl
Fireplaces Number 1
Fireplaces Type Gas Log
Fireplace Yes
Exterior
Exterior Feature Garden
Parking Features Attached, Attached Carport, Concrete, Detached, Garage
Garage Spaces 3.0
Carport Spaces 2
Garage Description 3.0
Community Features Clubhouse, Golf, Park, Pool, Street Lights, Tennis Court(s), Walking Trail(s)
Roof Type Composition
Porch Deck, Rear Porch, Sun Room
Total Parking Spaces 3
Garage Yes
Building
Lot Description Landscaped, On Golf Course, Sprinklers In Front, Sprinklers In Rear
Sewer Septic Tank
Water Public
Architectural Style Ranch
Structure Type Brick,Drywall
New Construction No
Schools
Elementary Schools Greendale Elementary
Middle Schools New Ellenton
High Schools Silver Bluff
Others
Tax ID 158-05-14-003
Acceptable Financing VA Loan, Cash, Conventional, FHA
Listing Terms VA Loan, Cash, Conventional, FHA
Special Listing Condition Not Applicable
Read Less



