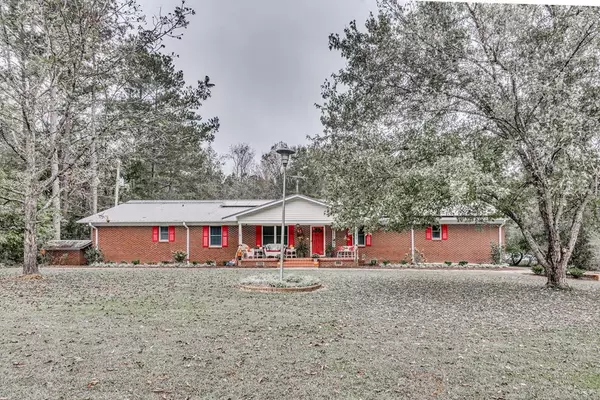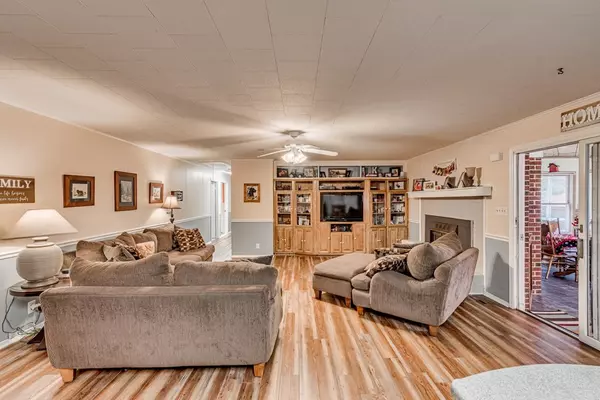For more information regarding the value of a property, please contact us for a free consultation.
371 Weaver RD Johnston, SC 29832
Want to know what your home might be worth? Contact us for a FREE valuation!

Our team is ready to help you sell your home for the highest possible price ASAP
Key Details
Sold Price $235,000
Property Type Single Family Home
Sub Type Single Family Residence
Listing Status Sold
Purchase Type For Sale
Square Footage 2,506 sqft
Price per Sqft $93
Subdivision None-1Ed
MLS Listing ID 462176
Sold Date 12/21/20
Style Ranch
Bedrooms 4
Full Baths 3
Construction Status Updated/Remodeled
HOA Y/N No
Originating Board REALTORS® of Greater Augusta
Year Built 1974
Lot Size 0.990 Acres
Acres 0.99
Lot Dimensions .99 acre
Property Description
Custom built brick ranch, many extra features not commonly found in many homes! Includes Solar Panels for low utilities! 40x50 workshop with apartment & smoke house. The large lot is mostly private with scenic pond views. 4 bdrms, 3 BA, Large kitchen with abundant custom cabinetry. HUGE laundry room, lg SUNROOM doubles as a game room, Double garage with new doors, 2 tall carports, Lg. deck with a hot tub and conveys with them home. Many updates throughout the home. Low taxes, low utilities, and many extras included with this wonderful home! Move in ready and easy maintenance - metal roof, brick and vinyl siding trim. Located in Edgefield County and within 30 mins of Aiken or North Augusta.
Location
State SC
County Edgefield
Community None-1Ed
Area Edgefield (1Ed)
Direction Take Hwy 19 towards Johnston, bear right on hwy 191, turn right onto hwy 121 and come thru the town of Johnston, left on Slide Hill Rd. follow Weaver Rd. Turn right. First house on the left. OR take take Weaver Rd in front of Wardlaw Academy, go straight at stop sign house will be on the left before the bridge.
Rooms
Other Rooms Outbuilding, Workshop
Basement Crawl Space
Interior
Interior Features Walk-In Closet(s), Pantry, Washer Hookup, Central Vacuum, Eat-in Kitchen, Gas Dryer Hookup, Intercom, Kitchen Island, Electric Dryer Hookup
Heating Electric, Fireplace(s), Forced Air, Heat Pump
Cooling Ceiling Fan(s), Central Air, Heat Pump
Flooring Carpet, Laminate, Wood
Fireplaces Number 1
Fireplaces Type Gas Log, Living Room
Fireplace Yes
Exterior
Exterior Feature Garden, Insulated Doors, Insulated Windows, Spa/Hot Tub, Storm Door(s), Storm Window(s)
Parking Features See Remarks, Other, Attached, Concrete, Detached, Detached Carport, Garage, Garage Door Opener
Garage Spaces 2.0
Carport Spaces 2
Garage Description 2.0
Community Features See Remarks, Other
Roof Type Metal
Porch Covered, Deck, Front Porch, Porch, Rear Porch, Sun Room
Total Parking Spaces 2
Garage Yes
Building
Lot Description See Remarks, Other, Landscaped, Sprinklers In Front, Sprinklers In Rear
Sewer Septic Tank
Water Well
Architectural Style Ranch
Additional Building Outbuilding, Workshop
Structure Type Brick,Drywall,Vinyl Siding
New Construction No
Construction Status Updated/Remodeled
Schools
Elementary Schools Johnston
Middle Schools Jet
High Schools Strom Thurmond
Others
Tax ID 167-00-00-002-0
Acceptable Financing VA Loan, Cash, Conventional, FHA, RDHA
Listing Terms VA Loan, Cash, Conventional, FHA, RDHA
Special Listing Condition Not Applicable
Read Less



