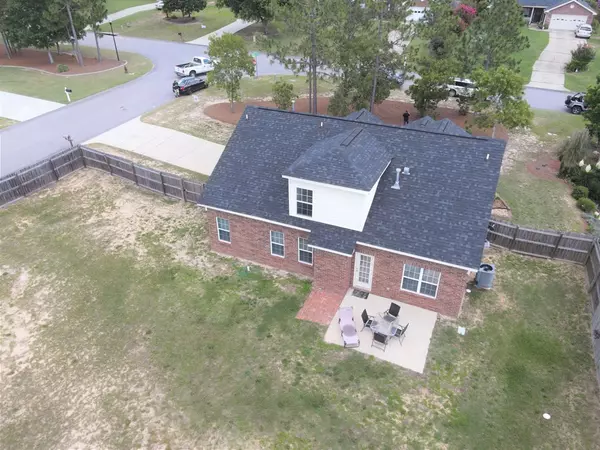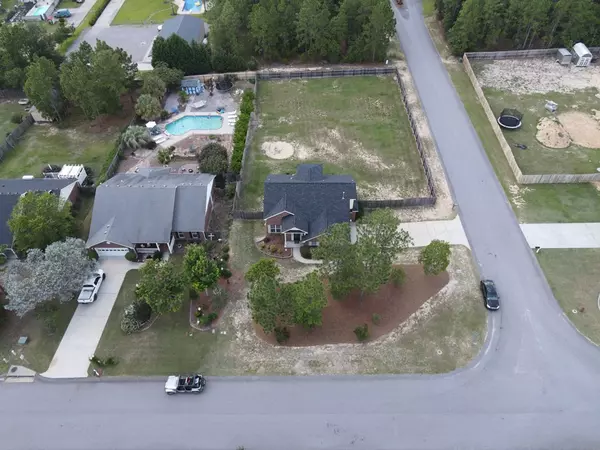For more information regarding the value of a property, please contact us for a free consultation.
212 Stoneview ST Graniteville, SC 29829
Want to know what your home might be worth? Contact us for a FREE valuation!

Our team is ready to help you sell your home for the highest possible price ASAP
Key Details
Sold Price $240,000
Property Type Single Family Home
Sub Type Single Family Residence
Listing Status Sold
Purchase Type For Sale
Square Footage 1,911 sqft
Price per Sqft $125
Subdivision Sudlow Trail
MLS Listing ID 470799
Sold Date 08/27/21
Bedrooms 4
Full Baths 2
Half Baths 1
HOA Fees $105
HOA Y/N Yes
Originating Board REALTORS® of Greater Augusta
Year Built 2006
Lot Size 0.610 Acres
Acres 0.61
Lot Dimensions 0.61
Property Sub-Type Single Family Residence
Property Description
Tired of nice houses on small lots. How about an All Brick Home , Four Bedrooms , Master Suite Down, Large Kitchen, Formal Dining Room, New Roof w/ 30 Yr Architectural Shingles, New LVP Flooring in the Breakfast, Nook, Kitchen and Formal Dining Room. Don't forget the lot which is 6/10ths of an acre with privacy fencing and a corner lot so you can add your shop with a side entry in the back yard as well. Oversized 2 Car Garage with auto door opener that enters into the mud/laundry Room. The home has recently been painted, Carpet replace and new LVP flooring added before going on the market.
Location
State SC
County Aiken
Community Sudlow Trail
Area Aiken (1Ai)
Direction Take Sudlow Lake Rd. to Connector Rd. and then Turn into Sudlow Trail on Stoneview. The home is on the corner of Stoneview and Country Glen.
Interior
Interior Features Walk-In Closet(s), Smoke Detector(s), Security System Leased, Washer Hookup, Cable Available, Gas Dryer Hookup, Electric Dryer Hookup
Heating Forced Air, Natural Gas
Cooling Ceiling Fan(s), Central Air
Flooring Carpet, Ceramic Tile, Laminate, Vinyl
Fireplaces Number 1
Fireplaces Type Living Room
Fireplace Yes
Exterior
Exterior Feature Garden, Insulated Doors, Insulated Windows, Storm Door(s)
Parking Features Attached, Concrete, Garage, Garage Door Opener
Garage Spaces 2.0
Garage Description 2.0
Fence Fenced
Community Features See Remarks, Other
Roof Type Composition
Porch Patio, Porch
Total Parking Spaces 2
Garage Yes
Building
Lot Description See Remarks, Other, Landscaped, Sprinklers In Front, Sprinklers In Rear
Foundation Slab
Sewer Septic Tank
Water Public
Structure Type Brick,Drywall
New Construction No
Schools
Elementary Schools Jefferson
Middle Schools Lbc
High Schools Midland Valley
Others
Tax ID 035-20-05-023
Ownership Individual
Acceptable Financing See Remarks, Other, VA Loan, Cash, Conventional, FHA
Listing Terms See Remarks, Other, VA Loan, Cash, Conventional, FHA
Special Listing Condition Not Applicable
Read Less



