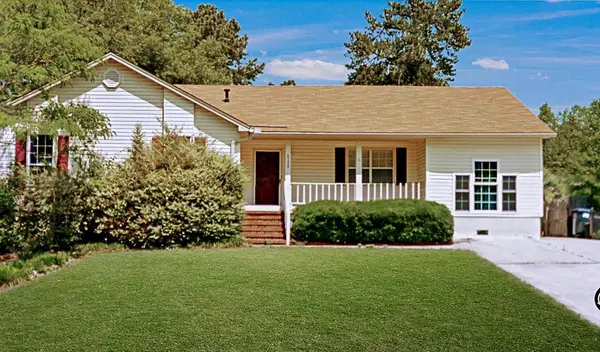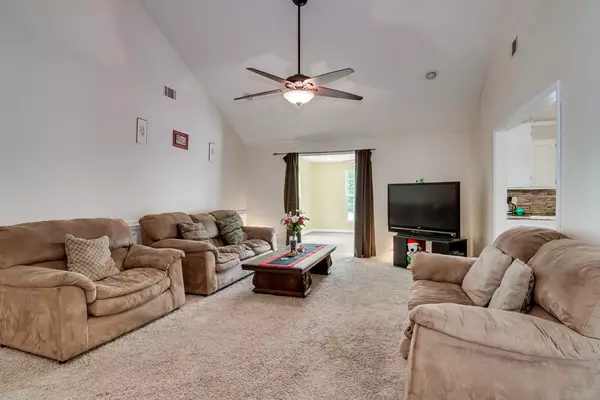For more information regarding the value of a property, please contact us for a free consultation.
4320 Thrush CT Martinez, GA 30907
Want to know what your home might be worth? Contact us for a FREE valuation!

Our team is ready to help you sell your home for the highest possible price ASAP
Key Details
Sold Price $199,450
Property Type Single Family Home
Sub Type Single Family Residence
Listing Status Sold
Purchase Type For Sale
Square Footage 1,850 sqft
Price per Sqft $107
Subdivision Quail Creek
MLS Listing ID 454645
Sold Date 09/11/20
Style See Remarks,Other
Bedrooms 4
Full Baths 2
Construction Status Updated/Remodeled
HOA Y/N No
Originating Board REALTORS® of Greater Augusta
Year Built 1987
Lot Size 0.310 Acres
Acres 0.31
Lot Dimensions .31
Property Description
Move-in ready! Quiet, safe cul-de-sac. Stylishly renovated. Huge 575 sq. ft. workshop w/electricity, is also an oversized detached garage - fits 2+ cars. Master suite. Full baths. Marble countertop. Kitchen w/Stone backsplash. Ceramic tile floors. The 4th bedroom can serve as a media room, w/remote control, dimmable lights & home theater. Sunroom w/laminated wood floor opens to the spacious living area. Large driveway to private backyard & more parking (6+ cars). Minutes from I-20, Ft. Gordon, supermarkets, restaurants, parks, hospitals, shopping. Lovely neighborhood! Easy access to downtown Augusta & Masters Golf. Ceiling fans in all rooms. Relax on your front porch or rear deck. Columbia County's schools! Big Premium Elite Auto Lock Projector Screen stays! Walk-in closets. Ample storage. (Room measurements are approximate)
Location
State GA
County Columbia
Community Quail Creek
Area Columbia (1Co)
Direction Wheeler Road to Forest Court to Thrush Court
Rooms
Other Rooms Outbuilding, Workshop
Basement Crawl Space
Interior
Interior Features See Remarks, Other, Walk-In Closet(s), Smoke Detector(s), Pantry, Washer Hookup, Eat-in Kitchen, Gas Dryer Hookup, Electric Dryer Hookup
Heating See Remarks, Other, Forced Air, Natural Gas, Space Heater
Cooling See Remarks, Other, Ceiling Fan(s), Central Air
Flooring See Remarks, Other, Carpet, Ceramic Tile, Laminate
Fireplaces Type None
Fireplace No
Exterior
Exterior Feature See Remarks, Other, Garden, Insulated Doors, Insulated Windows, Storm Window(s)
Parking Features See Remarks, Other, Storage, Workshop in Garage, Concrete, Detached, Garage
Garage Spaces 2.0
Garage Description 2.0
Fence Fenced
Community Features See Remarks, Other, Park, Playground, Street Lights
Roof Type Composition
Porch See Remarks, Other, Balcony, Deck, Patio, Porch, Sun Room
Total Parking Spaces 2
Garage Yes
Building
Lot Description See Remarks, Other, Cul-De-Sac
Sewer Public Sewer
Water Public
Architectural Style See Remarks, Other
Additional Building Outbuilding, Workshop
Structure Type Aluminum Siding,Vinyl Siding
New Construction No
Construction Status Updated/Remodeled
Schools
Elementary Schools Brookwood
Middle Schools Evans
High Schools Evans
Others
Tax ID 073F183
Ownership Individual
Acceptable Financing VA Loan, Cash, Conventional, FHA
Listing Terms VA Loan, Cash, Conventional, FHA
Special Listing Condition Not Applicable
Read Less



