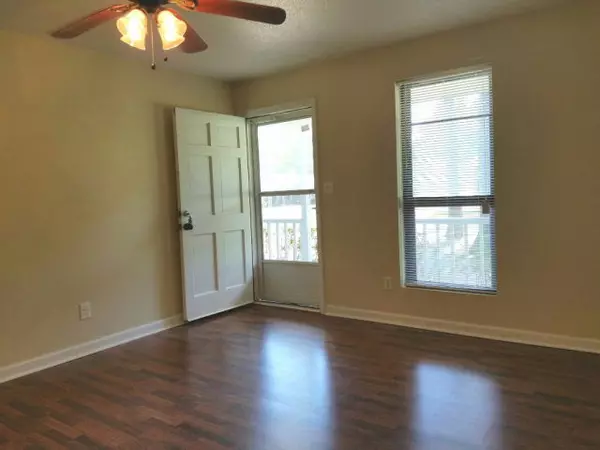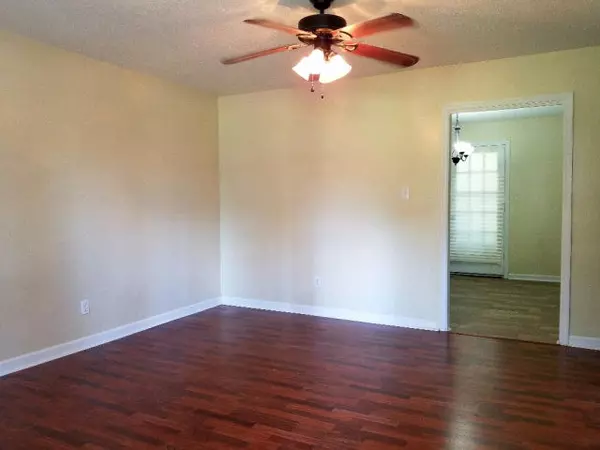For more information regarding the value of a property, please contact us for a free consultation.
1513 Santa Rosa DR Augusta, GA 30906
Want to know what your home might be worth? Contact us for a FREE valuation!

Our team is ready to help you sell your home for the highest possible price ASAP
Key Details
Sold Price $75,900
Property Type Single Family Home
Sub Type Single Family Residence
Listing Status Sold
Purchase Type For Sale
Square Footage 1,350 sqft
Price per Sqft $56
Subdivision Delta View Estates
MLS Listing ID 405953
Sold Date 11/15/16
Style Ranch
Bedrooms 4
Full Baths 2
Construction Status Updated/Remodeled
HOA Y/N No
Originating Board REALTORS® of Greater Augusta
Year Built 1978
Lot Size 0.510 Acres
Acres 0.51
Property Sub-Type Single Family Residence
Property Description
Ranch style 4 bedroom brick home. Remolded through out. new carpet,new laminate flooring, new vinyl kitchen floor, new cabinetry with new counter top, stainless steel sink and faucet, new vanities, new lighting,new toilets and mirrors in both both baths, painted inside and out, new HVAC unit, storm door, screened back porch, large fenced back yard and stainless steel appliances
Location
State GA
County Richmond
Community Delta View Estates
Area Richmond (4Ri)
Direction Hwy 56 South Mike Padgett Hwy to Santa Rosa Drive on the left home on left
Interior
Interior Features Pantry, Recently Painted, Washer Hookup, Blinds, Eat-in Kitchen, Gas Dryer Hookup, Electric Dryer Hookup
Heating Other, Electric, Forced Air, Natural Gas
Cooling Ceiling Fan(s), Single System
Flooring Carpet, Laminate, Vinyl
Fireplaces Type None
Fireplace No
Exterior
Exterior Feature Storm Window(s)
Parking Features Concrete, Parking Pad
Fence Fenced
Community Features See Remarks, Other
Roof Type Composition
Porch Front Porch, Porch, Rear Porch, Screened
Building
Lot Description See Remarks, Other
Foundation Slab
Sewer Public Sewer
Water Public
Architectural Style Ranch
Structure Type Brick,Wood Siding
New Construction No
Construction Status Updated/Remodeled
Schools
Elementary Schools Gracewood
Middle Schools Pine Hill Middle
High Schools Crosscreek
Others
Tax ID 171 0 114 00 0
Acceptable Financing VA Loan, Cash, Conventional, FHA
Listing Terms VA Loan, Cash, Conventional, FHA
Read Less



