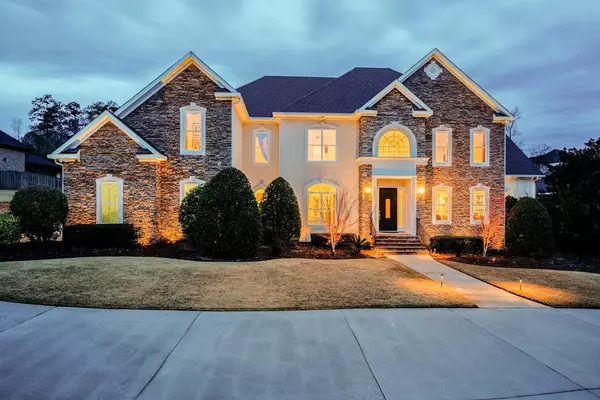For more information regarding the value of a property, please contact us for a free consultation.
3827 Honors WAY Martinez, GA 30907
Want to know what your home might be worth? Contact us for a FREE valuation!

Our team is ready to help you sell your home for the highest possible price ASAP
Key Details
Sold Price $992,500
Property Type Single Family Home
Sub Type Single Family Residence
Listing Status Sold
Purchase Type For Sale
Square Footage 9,006 sqft
Price per Sqft $110
Subdivision West Lake
MLS Listing ID 451066
Sold Date 07/09/21
Bedrooms 10
Full Baths 8
Half Baths 1
HOA Fees $1,200
HOA Y/N Yes
Originating Board REALTORS® of Greater Augusta
Year Built 2000
Lot Size 0.730 Acres
Acres 0.73
Lot Dimensions .73
Property Description
One of a kind home in West Lake w/ tons of detail including Turkish limestone flooring, extensive millwork, speaker system, & tons of built ins. Two-story foyer opens to formal living & dining. Great room features access to a large, screened porch & opens to the kitchen w/ bar seating, double ovens, sub-zero fridge, gas range, wine cooler & breakfast area w/ fireplace. Huge, main level mater suite offers a tray ceiling, private office w/ fireplace, separate granite vanities, jacuzzi tub, walk-in granite shower, & dressing area. Upstairs, there are six bedrooms & four full baths. The main house also hosts a powder room, butler's pantry, laundry room, & three-car garage. The office connects to a pool house w/ kitchen, full bath, & rec room. The guest house is perfect for extended families w/ a spacious kitchen, dining, & living area, three bedrooms, two baths, laundry, & double garage. The courtyard pool is a great, central location to come together & entertain!
Location
State GA
County Columbia
Community West Lake
Area Columbia (2Co)
Direction Take Furys Ferry Rd to West Lake. Turn left onto High Hampton Dr, then left onto Winged Foot Dr, right onto Seminole Pl, and right onto honors Way. Home is on the left hand side.
Rooms
Basement Crawl Space
Interior
Interior Features See Remarks, Other, Wired for Data, Walk-In Closet(s), Smoke Detector(s), Security System, Pantry, Whirlpool, Blinds, Built-in Features, Eat-in Kitchen, Entrance Foyer, In-Law Floorplan, Kitchen Island
Heating Electric, Forced Air, Natural Gas
Cooling Ceiling Fan(s), Multiple Systems
Flooring Carpet, Ceramic Tile, Hardwood, Limestone
Fireplaces Number 2
Fireplaces Type See Remarks, Other, Gas Log
Fireplace Yes
Exterior
Exterior Feature Insulated Doors, Insulated Windows
Parking Features Attached, Circular Driveway, Concrete, Garage
Garage Spaces 3.0
Garage Description 3.0
Pool Gunite
Community Features Clubhouse, Gated, Golf, Playground, Pool, Security Guard, Street Lights, Tennis Court(s)
Roof Type Composition
Porch Patio, Rear Porch, Screened, Stoop
Total Parking Spaces 3
Garage Yes
Building
Lot Description See Remarks, Other, Landscaped
Foundation Slab
Sewer Public Sewer
Water Public
Structure Type Stone,Stucco
New Construction No
Schools
Elementary Schools Stevens Creek
Middle Schools Stallings Island
High Schools Lakeside
Others
Tax ID 081B1008
Acceptable Financing Cash, Conventional
Listing Terms Cash, Conventional
Special Listing Condition Not Applicable
Read Less



