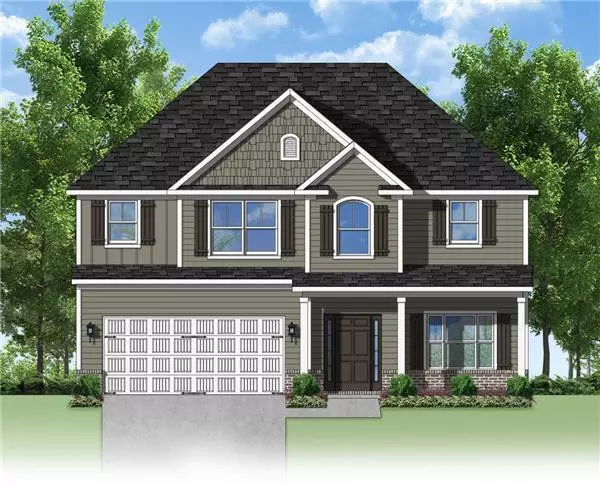For more information regarding the value of a property, please contact us for a free consultation.
1137 George W. Crawford DR Augusta, GA 30909
Want to know what your home might be worth? Contact us for a FREE valuation!

Our team is ready to help you sell your home for the highest possible price ASAP
Key Details
Sold Price $237,735
Property Type Single Family Home
Sub Type Single Family Residence
Listing Status Sold
Purchase Type For Sale
Square Footage 2,373 sqft
Price per Sqft $100
Subdivision Governor'S Place
MLS Listing ID 452343
Sold Date 08/21/20
Bedrooms 4
Full Baths 2
Half Baths 1
HOA Fees $450
HOA Y/N Yes
Originating Board REALTORS® of Greater Augusta
Year Built 2020
Lot Size 7,405 Sqft
Acres 0.17
Lot Dimensions .17
Property Sub-Type Single Family Residence
Property Description
*PRESALE The Oconee Plan by Winchester Homes. This charming 2 Story 4 bed 2.5 bath 2 car garage offers a spacious entrance. Enjoy the spacious Kitchen granite countertops with tile backsplash, Upstairs you will find the Owners suite and 3 additional bedrooms. The oversized owner suite has plenty of room for large furniture, Owner Bath has dual vanity sinks, garden tub and separate walk in shower with large walk in closet perfect for tranquility and peaceful evening after a long day of work. The builder offers 2-10 Quality builder Warranty, 1 Year Termite Baiting System, Fully landscaped yard. Community features sidewalks, street lights and COMING SOON POOL. Less than 10 mins to Fort Gordon.
Location
State GA
County Richmond
Community Governor'S Place
Area Richmond (1Ri)
Direction Jimmie Dyess Pkwy to Harper Franklin Ave. take right at the Circle K Governor's Place is directly across the street from the NEW Belair K-8 school!
Interior
Interior Features Walk-In Closet(s), Washer Hookup, Cable Available, Eat-in Kitchen, Entrance Foyer, Garden Tub, Gas Dryer Hookup, Electric Dryer Hookup
Heating Electric, Heat Pump
Cooling Ceiling Fan(s), Central Air, Heat Pump
Flooring Carpet, Vinyl
Fireplaces Number 1
Fireplaces Type Great Room
Fireplace Yes
Exterior
Parking Features Attached, Concrete, Garage
Garage Spaces 2.0
Garage Description 2.0
Community Features Sidewalks, Street Lights
Roof Type Composition
Porch Covered, Porch
Total Parking Spaces 2
Garage Yes
Building
Lot Description Sprinklers In Front, Sprinklers In Rear
Foundation Slab
Builder Name Winchester Home Builders
Sewer Public Sewer
Water Public
Structure Type Vinyl Siding
New Construction Yes
Schools
Elementary Schools Belair K8
Middle Schools Belair K8
High Schools Westside
Others
Tax ID 066-3-27-00-0
Acceptable Financing VA Loan, Cash, Conventional, FHA
Listing Terms VA Loan, Cash, Conventional, FHA
Special Listing Condition Not Applicable
Read Less


