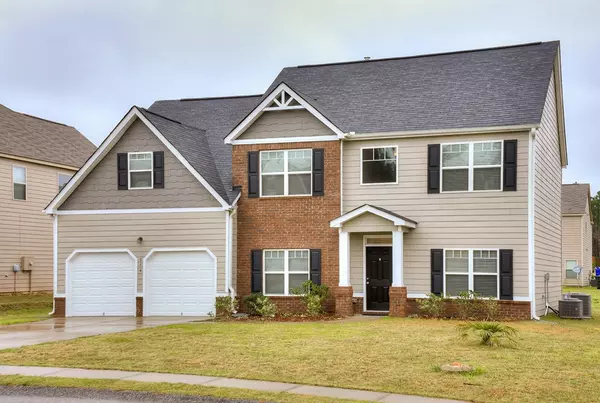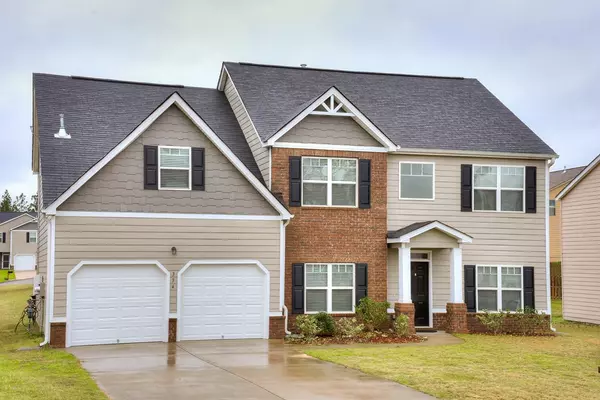For more information regarding the value of a property, please contact us for a free consultation.
334 Fioli CIR Graniteville, SC 29829
Want to know what your home might be worth? Contact us for a FREE valuation!

Our team is ready to help you sell your home for the highest possible price ASAP
Key Details
Sold Price $229,900
Property Type Single Family Home
Sub Type Single Family Residence
Listing Status Sold
Purchase Type For Sale
Square Footage 2,990 sqft
Price per Sqft $76
Subdivision Hawks Ridge
MLS Listing ID 452494
Sold Date 10/29/20
Bedrooms 5
Full Baths 3
HOA Fees $250
HOA Y/N Yes
Originating Board REALTORS® of Greater Augusta
Year Built 2016
Lot Dimensions .23
Property Description
How cool is it to own a home that produces it's own energy? Look no further! This gorgeous home welcomes you into it's warm, 2-story foyer then leads you into it's open concept living style. Enjoy preparing food on the spacious granite countertops with a breakfast bar to enjoy your morning coffee. House your favorite serving pieces and small appliances in the vast amount of oak colored cabinets and pantry. The formal dining, formal living, or great rooms provide the perfect space to entertain family and friends. Downstairs also features a guest room with a full bathroom. Upstairs you will find three additional bedrooms, laundry room, full bathroom and master suite. The master suite includes a separate sitting area, two walk-in closets, garden tub and separate shower. Enjoy LOWER UTILITY BILLS, NO CITY TAXES and 100% FINANCING!
Location
State SC
County Aiken
Community Hawks Ridge
Area Aiken (1Ai)
Direction Take US-1 (Jefferson Davis Hwy), turn into Horse Creek on Highland Ave. Turn left into Hawks Ridge. Go to back of community and turn onto Fioli Cirlce.
Interior
Interior Features Walk-In Closet(s), Smoke Detector(s), Pantry, Recently Painted, Washer Hookup, Blinds, Cable Available, Eat-in Kitchen, Entrance Foyer, Garden Tub, Garden Window(s), Gas Dryer Hookup, Electric Dryer Hookup
Heating Electric, Forced Air, Natural Gas
Cooling Central Air, Multiple Systems
Flooring Carpet, Laminate, Vinyl
Fireplaces Type None
Fireplace No
Exterior
Exterior Feature See Remarks, Other
Parking Features Attached, Concrete, Garage
Garage Spaces 2.0
Garage Description 2.0
Community Features See Remarks, Other, Sidewalks, Street Lights
Roof Type Composition
Porch Covered, Front Porch, Patio, Rear Porch
Total Parking Spaces 2
Garage Yes
Building
Lot Description Landscaped
Foundation Slab
Sewer Public Sewer
Water Public
Structure Type Brick,Vinyl Siding
New Construction No
Schools
Elementary Schools Gloverville
Middle Schools Leavelle Mccampbell
High Schools Midland Valley
Others
Tax ID 050-14-10-009
Acceptable Financing USDA Loan, VA Loan, Cash, Conventional, FHA
Listing Terms USDA Loan, VA Loan, Cash, Conventional, FHA
Special Listing Condition Not Applicable
Read Less



