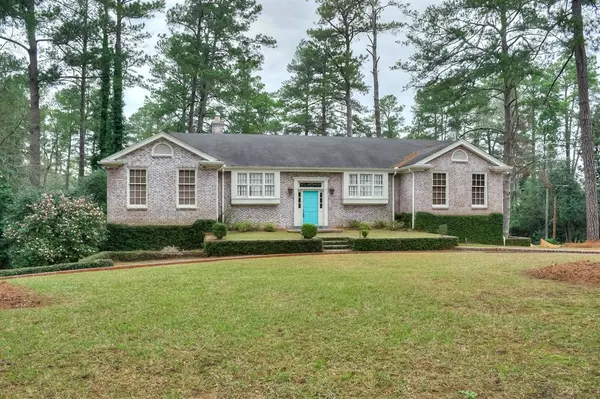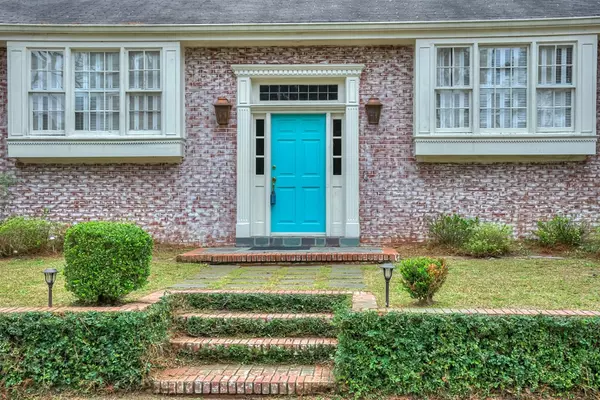For more information regarding the value of a property, please contact us for a free consultation.
2701 WELLINGTON Augusta, GA 30909
Want to know what your home might be worth? Contact us for a FREE valuation!

Our team is ready to help you sell your home for the highest possible price ASAP
Key Details
Sold Price $334,500
Property Type Single Family Home
Sub Type Single Family Residence
Listing Status Sold
Purchase Type For Sale
Square Footage 5,412 sqft
Price per Sqft $61
Subdivision Surrey
MLS Listing ID 452393
Sold Date 08/21/20
Bedrooms 6
Full Baths 4
HOA Y/N No
Originating Board REALTORS® of Greater Augusta
Year Built 1962
Lot Dimensions 0.66
Property Sub-Type Single Family Residence
Property Description
Whimsical home on Wellington Dr! Location, location, location this home is just minutes from the Augusta National making it a great opportunity for a masters rental! This incredible home is 6 bedrooms 4 bathrooms and 5412 SF! Talk about curb appeal with its beautifully landscaped yard and circular drive for added convienence. Upstairs you will find a large living room, dining, kitchen and sunroom for relaxing. Additionally there are 3 bedrooms and 2 bathrooms located on the upper level. Downstairs you can find another kitchen, breakfast area, living room and three more bedrooms and 2 bathrooms! The downstairs living room opens to the large stone patio with a spacious back yard! This home is perfect for entertaining friends and family for any occasion. Don't miss out on all this home has to offer you and your family, schedule your tour today!
Location
State GA
County Richmond
Community Surrey
Area Richmond (1Ri)
Direction Located at the corner of Berckman's Road and Wellington Drive near Surrey Center.
Rooms
Basement Finished, Walk-Out Access
Interior
Interior Features Walk-In Closet(s), Washer Hookup, Eat-in Kitchen, Gas Dryer Hookup, Electric Dryer Hookup
Heating Electric, Forced Air
Cooling Central Air, Multiple Systems
Flooring Carpet, Ceramic Tile, Hardwood
Fireplaces Number 1
Fireplaces Type Family Room
Fireplace Yes
Exterior
Parking Features None, Circular Driveway
Community Features Street Lights
Roof Type Composition
Porch Patio, Rear Porch
Building
Lot Description Landscaped
Foundation Slab
Sewer Public Sewer
Water Public
Structure Type Brick
New Construction No
Schools
Elementary Schools A Brian Merry
Middle Schools Tutt
High Schools Westside
Others
Tax ID 025-4-124-00-0
Acceptable Financing VA Loan, Cash, Conventional, FHA
Listing Terms VA Loan, Cash, Conventional, FHA
Special Listing Condition Not Applicable
Read Less



