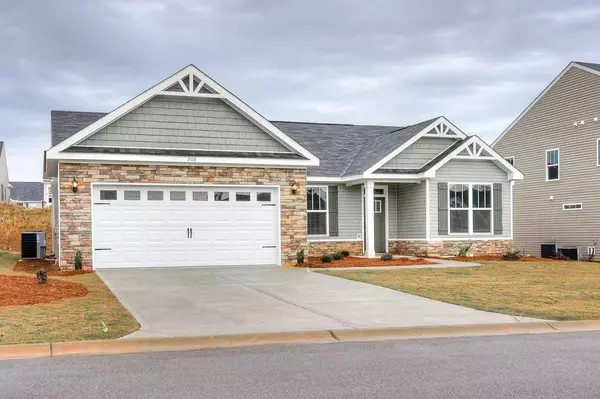For more information regarding the value of a property, please contact us for a free consultation.
1075 Swan CT North Augusta, SC 29860
Want to know what your home might be worth? Contact us for a FREE valuation!

Our team is ready to help you sell your home for the highest possible price ASAP
Key Details
Sold Price $242,300
Property Type Single Family Home
Sub Type Single Family Residence
Listing Status Sold
Purchase Type For Sale
Square Footage 1,961 sqft
Price per Sqft $123
Subdivision Gregory Landing
MLS Listing ID 452367
Sold Date 09/15/20
Style Ranch
Bedrooms 4
Full Baths 2
HOA Fees $300
HOA Y/N Yes
Originating Board REALTORS® of Greater Augusta
Year Built 2020
Lot Size 0.270 Acres
Acres 0.27
Property Sub-Type Single Family Residence
Property Description
Presenting the sought-after Richfield Plan. If an open concept is something you are looking for , then make sure to make this one yours now. A versatile floorplan that puts you in control of its flow and feel. Featuring a split floorplan that maximizes the already incredible space while bringing you the comfort of having it all on one single floor. Luxury LVT floors in social areas, modern light fixtures and a beautiful granite kitchen island with an overhang are just one of the many features of this wonderful home. Just two steps into and you will be taken by the space and all the natural light of this home situated on the last cul-de-sac settings. Pictures are of alike home.
Location
State SC
County Edgefield
Community Gregory Landing
Area Edgefield (3Ed)
Direction From I-20 take Exit 1 and turn towards Edgefield; Turn right onto Gregory Lake Rd In 1.5 miles turn left into Gregory Landing, then take first right onto Swan Ct
Interior
Interior Features See Remarks, Other, Walk-In Closet(s), Smoke Detector(s), Pantry, Split Bedroom, Washer Hookup, Cable Available, Garden Tub, Gas Dryer Hookup, Kitchen Island, Electric Dryer Hookup
Heating Electric, Heat Pump
Cooling Heat Pump
Flooring See Remarks, Other, Carpet, Vinyl
Fireplaces Type None
Fireplace No
Exterior
Exterior Feature See Remarks, Other
Parking Features Attached, Concrete, Garage, Garage Door Opener
Garage Spaces 2.0
Garage Description 2.0
Community Features Sidewalks, Street Lights
Roof Type Composition
Porch Front Porch, Patio
Total Parking Spaces 2
Garage Yes
Building
Lot Description Cul-De-Sac, Landscaped, Sprinklers In Front, Sprinklers In Rear
Foundation Slab
Builder Name Keystone Homes
Sewer Public Sewer
Water Public
Architectural Style Ranch
Structure Type Other,Precast Stone,Vinyl Siding
New Construction Yes
Schools
Elementary Schools Merriwether
Middle Schools Merriwether
High Schools Fox Creek
Others
Tax ID 106-00-03-011-
Acceptable Financing VA Loan, Cash, FHA, RDHA
Listing Terms VA Loan, Cash, FHA, RDHA
Special Listing Condition Not Applicable
Read Less



