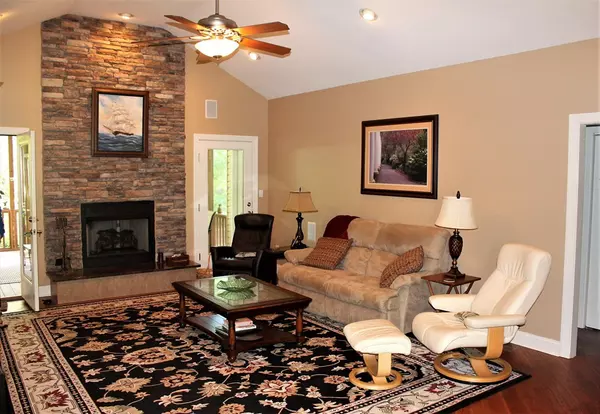For more information regarding the value of a property, please contact us for a free consultation.
158 Shenandoah Mccormick, SC 29835
Want to know what your home might be worth? Contact us for a FREE valuation!

Our team is ready to help you sell your home for the highest possible price ASAP
Key Details
Sold Price $385,000
Property Type Single Family Home
Sub Type Single Family Residence
Listing Status Sold
Purchase Type For Sale
Square Footage 2,151 sqft
Price per Sqft $178
Subdivision Savannah Lakes Village
MLS Listing ID 454766
Sold Date 09/01/20
Style Ranch
Bedrooms 3
Full Baths 2
Half Baths 1
HOA Fees $1,560
HOA Y/N Yes
Originating Board REALTORS® of Greater Augusta
Year Built 2007
Lot Dimensions .337
Property Sub-Type Single Family Residence
Property Description
A beautiful lakefront home, in a terrific location, and lots of extras, all for less than $400,000. This great home offers outdoor living at its' best with a large screened porch, additional deck for grilling, beautiful landscaping, and a short walk to your private dock through scenic woods. The golf cart garage at the back of the home will store your cart to be ready to ride down to the dock when you are. The home features many upgrades from the floor level vacuum intake in the kitchen to the large owner's bathroom with spacious walk in shower and closet space. The guest bedrooms are connected by a jack & jill bathroom with private sink and washing areas while sharing the shower in between. This home is move in ready and feels like home as soon as you walk through the front door. The location for this home is close to walking trails, the Rec Center, the Tara Golf Club and River Grille. Hop in your cart and explore the neighborhoods & see what Savannah Lakes has to offer you.
Location
State SC
County Mccormick
Community Savannah Lakes Village
Area Mccormick (1Mc)
Direction Take Hwy 7 north to Shenandoah Dr. Turn right onto Shenandoah Dr. Home is approximately 1 mile on left.
Rooms
Other Rooms Boat House
Basement See Remarks, Other, Crawl Space, Interior Entry, Workshop
Interior
Interior Features Wired for Data, Walk-In Closet(s), Smoke Detector(s), Split Bedroom, Utility Sink, Washer Hookup, Cable Available, Eat-in Kitchen, Gas Dryer Hookup, Electric Dryer Hookup
Heating Electric, Heat Pump
Cooling Heat Pump
Flooring Carpet, Ceramic Tile, Hardwood
Fireplaces Type None
Fireplace No
Exterior
Exterior Feature Insulated Doors, Insulated Windows
Parking Features Attached, Concrete, Garage
Garage Spaces 2.0
Garage Description 2.0
Community Features Bike Path, Clubhouse, Golf, Park, Pool, Sidewalks, Street Lights, Tennis Court(s), Walking Trail(s)
Roof Type Composition
Porch Covered, Deck, Rear Porch, Screened
Total Parking Spaces 2
Garage Yes
Building
Lot Description Lake Front, Landscaped, Near Lake Thurmond, Sprinklers In Front, Sprinklers In Rear, Waterfront
Sewer Public Sewer
Water Public
Architectural Style Ranch
Additional Building Boat House
Structure Type HardiPlank Type,Stone
New Construction No
Schools
Elementary Schools Mccormick Elementary
Middle Schools Mccormick Middle
High Schools Mccormick
Others
Tax ID 077-00-03-003
Acceptable Financing VA Loan, 1031 Exchange, Cash, Conventional, FHA
Listing Terms VA Loan, 1031 Exchange, Cash, Conventional, FHA
Special Listing Condition Not Applicable
Read Less



