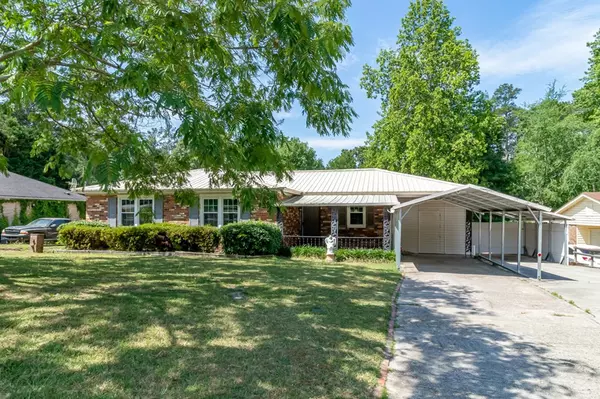For more information regarding the value of a property, please contact us for a free consultation.
367 Kings Bridge RD Martinez, GA 30907
Want to know what your home might be worth? Contact us for a FREE valuation!

Our team is ready to help you sell your home for the highest possible price ASAP
Key Details
Sold Price $165,000
Property Type Single Family Home
Sub Type Single Family Residence
Listing Status Sold
Purchase Type For Sale
Square Footage 1,566 sqft
Price per Sqft $105
Subdivision Quail Creek
MLS Listing ID 454991
Sold Date 08/31/20
Style Ranch
Bedrooms 3
Full Baths 2
HOA Y/N No
Originating Board REALTORS® of Greater Augusta
Year Built 1974
Lot Size 0.330 Acres
Acres 0.33
Lot Dimensions .33
Property Description
Brick Ranch 3 BR, 2 bath with lots of extra storage and lots of potential. Eat-in kitchen with pantry and laundry room off of the kitchen with washer and dryer. Windows have been replaced throughout the house. Hardwoods in Foyer, Family Room and Dining Room. Back porch is enclosed with glass windows that brings in a lot of light. It has a window air conditioner unit. . The Back yard has a privacy fence. There is a 13 x 8 custom built playhouse or hot house wired with electricity. A 26 x 12 workshop with electricity and lots of shelving. Seller is leaving some of the the nuts and bolts and other shop items. . If you like workshops, you will love this one! ! This home is one to see to believe Bring your imagination! A carpenter's dream. There is a 27 x 8 above- ground lap pool. This is a well built and solid home.
Location
State GA
County Columbia
Community Quail Creek
Area Columbia (2Co)
Direction Wheeler Road to Kings Bridge Road, third house on left.
Rooms
Other Rooms Outbuilding, Workshop
Basement Crawl Space
Interior
Interior Features Walk-In Closet(s), Pantry, Washer Hookup, Blinds, Cable Available, Eat-in Kitchen, Entrance Foyer, Gas Dryer Hookup, Electric Dryer Hookup
Heating Electric, Forced Air, Heat Pump
Cooling Ceiling Fan(s), Central Air
Flooring See Remarks, Other, Carpet, Hardwood, Vinyl
Fireplaces Number 1
Fireplaces Type Den
Fireplace Yes
Exterior
Exterior Feature Insulated Doors, Insulated Windows
Parking Features Storage, Workshop in Garage, Concrete, Detached Carport
Carport Spaces 1
Fence Fenced
Pool Above Ground
Community Features See Remarks, Other
Roof Type Metal
Porch Covered, Enclosed, Front Porch, Porch, Rear Porch, Sun Room
Building
Sewer Public Sewer
Water Public
Architectural Style Ranch
Additional Building Outbuilding, Workshop
Structure Type Brick,Drywall
New Construction No
Schools
Elementary Schools Brookwood
Middle Schools Evans
High Schools Evans
Others
Tax ID 073F068
Acceptable Financing VA Loan, Cash, Conventional, FHA
Listing Terms VA Loan, Cash, Conventional, FHA
Special Listing Condition Not Applicable
Read Less



