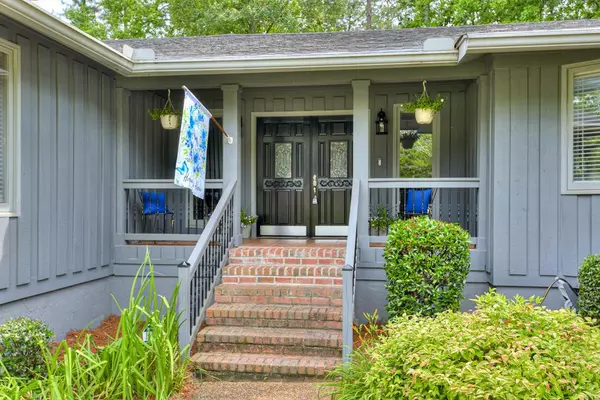For more information regarding the value of a property, please contact us for a free consultation.
3570 Pebble Beach DR Martinez, GA 30907
Want to know what your home might be worth? Contact us for a FREE valuation!

Our team is ready to help you sell your home for the highest possible price ASAP
Key Details
Sold Price $416,000
Property Type Single Family Home
Sub Type Single Family Residence
Listing Status Sold
Purchase Type For Sale
Square Footage 4,030 sqft
Price per Sqft $103
Subdivision West Lake
MLS Listing ID 456037
Sold Date 01/22/21
Style Ranch
Bedrooms 4
Full Baths 3
Half Baths 1
HOA Fees $1,200
HOA Y/N Yes
Originating Board REALTORS® of Greater Augusta
Year Built 1984
Property Description
This spacious and beautifully updated country club home is offered at an incredible value! Nestled on a wooded golf course lot in West Lake, this move-in ready home features an OPEN CONCEPT design with lovely hardwood floors and a cozy gas fireplace. The stunning kitchen includes granite counter tops and updated appliances. Steps away on the main floor, the large master bedroom boasts dual walk-in closets and a private balcony overlooking the golf course. The luxurious master bath features a jetted tub, dual vanities, and shower with multi-head fixtures. Descend the staircase to find a 4th bedroom, office, and HUGE play/media room perfect for entertainment. Outside enjoy the large yard, deck, gas grill, and mature landscaping. No need to update--you will find new flooring, updated lighting, freshly painted walls, new HVACs (2018), Nest Learning Thermostats (2020), Bosch dishwasher (2020), and SimpliSafe alarm system. >400 sf of unfinished space available for additions.
Location
State GA
County Columbia
Community West Lake
Area Columbia (2Co)
Direction Furys' Ferry to Inverness Way. Turn Left on and follow Pebble Beach Drive. Do not enter from Stevens Creek Drive.
Rooms
Basement Concrete Floor, Finished, Unfinished
Interior
Interior Features Walk-In Closet(s), Washer Hookup, Gas Dryer Hookup, Electric Dryer Hookup
Heating Electric, Forced Air, Heat Pump, Natural Gas
Cooling Central Air, Multiple Systems
Flooring Carpet, Ceramic Tile, Hardwood
Fireplaces Number 1
Fireplaces Type Gas Log, Living Room
Fireplace Yes
Exterior
Exterior Feature Balcony, Outdoor Grill
Parking Features Attached, Concrete, Garage
Garage Spaces 2.0
Garage Description 2.0
Community Features Clubhouse, Gated, Golf, Pool, Tennis Court(s)
Roof Type Composition
Porch Deck, Front Porch
Total Parking Spaces 2
Garage Yes
Building
Lot Description Wooded
Foundation Block, Slab
Sewer Public Sewer
Water Public
Architectural Style Ranch
Structure Type Wood Siding
New Construction No
Schools
Elementary Schools Stevens Creek
Middle Schools Stallings Island
High Schools Lakeside
Others
Tax ID 081B308
Acceptable Financing VA Loan, Cash, Conventional, FHA
Listing Terms VA Loan, Cash, Conventional, FHA
Special Listing Condition Not Applicable
Read Less



