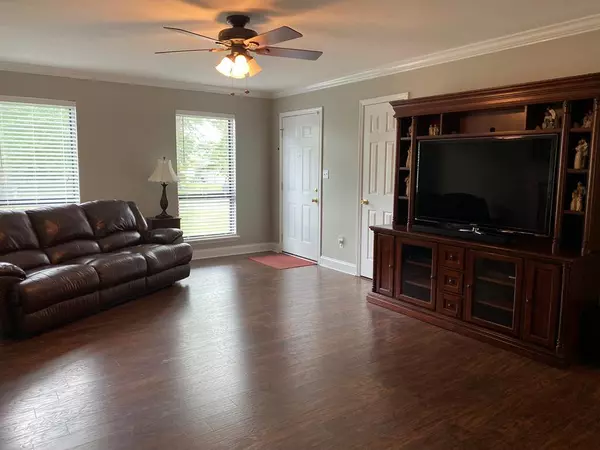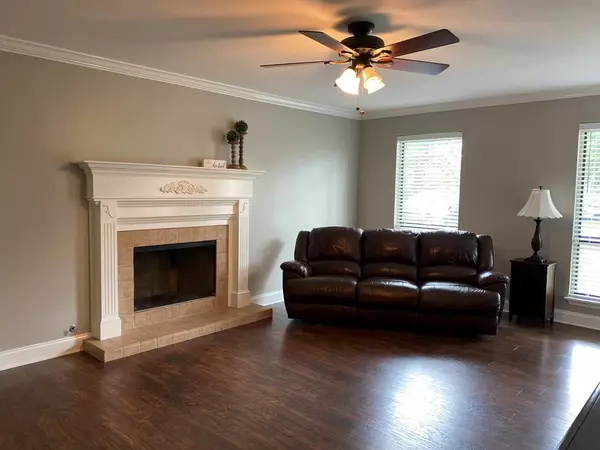For more information regarding the value of a property, please contact us for a free consultation.
1639 Pine Ridge DR Hephzibah, GA 30815
Want to know what your home might be worth? Contact us for a FREE valuation!

Our team is ready to help you sell your home for the highest possible price ASAP
Key Details
Sold Price $188,900
Property Type Single Family Home
Sub Type Single Family Residence
Listing Status Sold
Purchase Type For Sale
Square Footage 1,508 sqft
Price per Sqft $125
Subdivision Cedar Ridge Farms
MLS Listing ID 457535
Sold Date 10/09/20
Style Ranch
Bedrooms 4
Full Baths 2
HOA Y/N No
Originating Board REALTORS® of Greater Augusta
Year Built 1983
Lot Size 1.600 Acres
Acres 1.6
Lot Dimensions 1.6
Property Sub-Type Single Family Residence
Property Description
**LOVELY UPDATED IMMACULATE 4/2 BRICK RANCH** **W/40 X 30 X 12' SIDE WALL ENGINEERED STEEL BLDG. W/ELECT. ALSO WIRED FOR 220, ADDL. INSUL. IN ROOF, 12' SIDEWALLS STUDDED UP & BOARDED INT. W/10' OVERHANG, CONCRETE PAD, 10'X10' ROLL UP DOORS & WALK IN ON 1.6 ACRES!!** DEN W/WOOD BURN FP, TILE HEARTH & DECORATIVE WOOD MANTLE (FP CAN BE CONVERTED TO GAS), COAT CLOSET, BEAUTIFUL WOOD LOOK LAMINATE FLOOR IN MAIN AREAS. DEN OPEN TO D.R.W/WAINSCOAT & CHAIRRAIL W/DBL. FRENCH DOORS W/INT. BLINDS LEAD TO REAR PATIO, COMPLETELY UPDATED KIT. W/TILE BACKSPLASH ABOVE ALL COUNTERS, CAN LIGHTS FOR GREAT LIGHTING! ***ALL KIT. APPL. REMAIN*** BOTH BATHROOMS UPDATED! HOT WATER TANK REPL. 2019. LINEN CLOSET IN HALL; CEILING FANS IN KIT.,DEN & BDRMS. CARPET REPL. IN BDRMS. 2018; ROOMS PAINTED 2017; CROWN MOLD THRU-OUT EXCEPT LAUNDRY;CABINETS, SHELVING, & TILE FLOOR IN LAUNDRY W/REAR DOOR TO BACK YARD W/5' CHAIN LINK FENCED & DBL. GATE; SECURITY SYSTEM; 2" FAUX WOOD BLINDS; ROOF REPL. 2016!
Location
State GA
County Richmond
Community Cedar Ridge Farms
Area Richmond (4Ri)
Direction From Hwy #56 turn onto Old Waynesboro Rd., left onto Brown Rd., right onto Cedarwood & right onto Pine Ridge Dr. N Home is on the right.
Rooms
Other Rooms Workshop
Interior
Interior Features Wall Tile, Smoke Detector(s), Security System Owned, Washer Hookup, Blinds, Gas Dryer Hookup, Electric Dryer Hookup
Heating Electric, Heat Pump
Cooling Ceiling Fan(s), Heat Pump
Flooring Carpet, Ceramic Tile, Laminate
Fireplaces Number 1
Fireplaces Type Great Room
Fireplace Yes
Exterior
Exterior Feature Insulated Doors, Insulated Windows, Storm Door(s)
Parking Features Concrete, Parking Pad
Fence Fenced
Community Features See Remarks, Other
Roof Type Composition
Porch Front Porch, Patio
Building
Lot Description See Remarks, Other, Landscaped
Foundation Slab
Sewer Septic Tank
Water Public
Architectural Style Ranch
Additional Building Workshop
Structure Type Brick,Vinyl Siding
New Construction No
Schools
Elementary Schools Goshen
Middle Schools Pine Hill Middle
High Schools Crosscreek
Others
Tax ID 232-0-086-00-0
Ownership Individual
Acceptable Financing VA Loan, Cash, Conventional, FHA
Listing Terms VA Loan, Cash, Conventional, FHA
Special Listing Condition Not Applicable
Read Less



