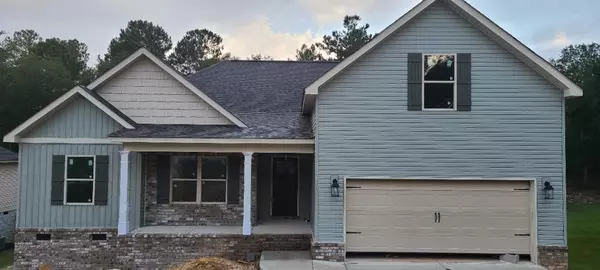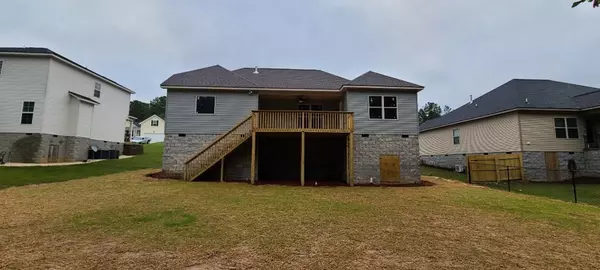For more information regarding the value of a property, please contact us for a free consultation.
1166 Bubbling Springs DR Graniteville, SC 29829
Want to know what your home might be worth? Contact us for a FREE valuation!

Our team is ready to help you sell your home for the highest possible price ASAP
Key Details
Sold Price $242,157
Property Type Single Family Home
Sub Type Single Family Residence
Listing Status Sold
Purchase Type For Sale
Square Footage 2,159 sqft
Price per Sqft $112
Subdivision Shadow Creek
MLS Listing ID 455764
Sold Date 11/18/20
Bedrooms 4
Full Baths 2
HOA Fees $125
HOA Y/N Yes
Originating Board REALTORS® of Greater Augusta
Year Built 2020
Lot Dimensions .35
Property Sub-Type Single Family Residence
Property Description
Greystone Construction's Bradley Plan is one of their most popular floor plans. This plan features a front porch and a covered back deck. The home has 3 bedrooms and 2 baths downstairs with a 4th bedroom/bonus room upstairs. The open floor plan features a large great room with corner fireplace and our deluxe gourmet kitchen. The living areas will feature luxury vinyl flooring. The kitchen will be our deluxe gourmet featuring a cooktop, wall oven with the microwave above it, dishwasher and deluxe exhaust fan including a pot filler and kitchen back splash. Both bathrooms will feature 36 inch height vanities with marble tops. This home is available for 100% USDA and VA financing, FHA, and conventional. Home backs up to green space as well. You will not want to miss out on this home. Under construction now and will be finished by end of October. $4,000 builder incentives with preferred lender only.
Location
State SC
County Aiken
Community Shadow Creek
Area Aiken (1Ai)
Direction Sudlow Lake Road to Crystal Springs Road to take a left on Trickling Creek to the top of the hill make a right on Bubbling Springs.
Interior
Interior Features Walk-In Closet(s), Smoke Detector(s), Washer Hookup, Cable Available, Gas Dryer Hookup, Kitchen Island, Electric Dryer Hookup
Heating See Remarks, Other, Electric
Cooling Central Air
Flooring Carpet, Vinyl, Wood
Fireplaces Number 1
Fireplaces Type Family Room, Gas Log
Fireplace Yes
Exterior
Exterior Feature See Remarks, Other
Parking Features Attached, Concrete, Garage
Garage Spaces 2.0
Garage Description 2.0
Community Features See Remarks, Other
Roof Type Composition
Porch Front Porch, Rear Porch
Total Parking Spaces 2
Garage Yes
Building
Lot Description See Remarks, Other, Landscaped, Sprinklers In Front, Sprinklers In Rear
Foundation Slab
Builder Name Greystone Construction
Sewer Septic Tank
Water Public
Structure Type Vinyl Siding
New Construction Yes
Schools
Elementary Schools Jefferson
Middle Schools Lbc
High Schools Midland Valley
Others
Tax ID 036-05-02-035
Acceptable Financing See Remarks, Other, VA Loan, Cash, Conventional, FHA
Listing Terms See Remarks, Other, VA Loan, Cash, Conventional, FHA
Special Listing Condition Not Applicable
Read Less


